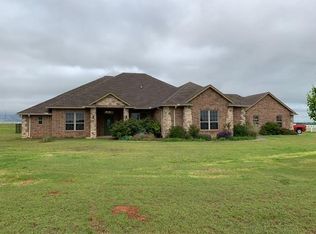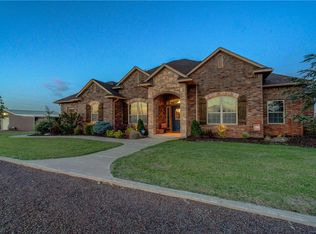Sold for $385,000
$385,000
10326 N 2206th Rd, Clinton, OK 73601
3beds
2,723sqft
Single Family Residence
Built in 2013
4.79 Acres Lot
$439,600 Zestimate®
$141/sqft
$2,690 Estimated rent
Home value
$439,600
$418,000 - $466,000
$2,690/mo
Zestimate® history
Loading...
Owner options
Explore your selling options
What's special
This gorgeous custom built home is now for sale in Clinton, Ok. Located in the exclusive Copper Ridge addition. This Custer Co. home boasts an impressive 2723 sq ft on a sprawling 4.8 acre lot. Upon entry, you’ll notice the beautiful wood flooring followed by the home office on one side, and the home theater room on the other. The media room features a projection screen, surround sound system and large above ground safe room that doubles as a massive storage area. With large windows that frame the sprawling countryside, the living rooms 12 ft ceilings, fireplace, and open floor plan, are sure to make this a popular space for entertaining. This country home features 3 bedrooms and 2.5 baths. The large primary suite includes an en-suite with jetted tub, walk-in shower, and two-tiered closet. Located off of the 3-car garage is a spacious utility/laundry room with sink. With views all around on this stunning acreage, this property definitely won’t last long.
Zillow last checked: 8 hours ago
Listing updated: February 06, 2025 at 09:38pm
Listed by:
Aaron Hemingway 580-383-7887,
UNITED COUNTRY HEARD AUCTION & RE
Bought with:
Brooke Jarvis, 203319
DAVIS PROPERTIES, LLC.
Source: MLSOK/OKCMAR,MLS#: 1063847
Facts & features
Interior
Bedrooms & bathrooms
- Bedrooms: 3
- Bathrooms: 3
- Full bathrooms: 2
- 1/2 bathrooms: 1
Other
- Description: Country,Fireplace,Theater Room,Walk In Closet
Heating
- Central
Cooling
- Has cooling: Yes
Appliances
- Laundry: Laundry Room
Features
- Flooring: Wood
- Number of fireplaces: 1
- Fireplace features: Gas Log
Interior area
- Total structure area: 2,723
- Total interior livable area: 2,723 sqft
Property
Parking
- Total spaces: 3
- Parking features: Garage
- Garage spaces: 3
Features
- Levels: One
- Stories: 1
- Patio & porch: Patio
Lot
- Size: 4.79 Acres
- Features: Interior Lot, Pasture/Ranch, Rural
Details
- Parcel number: 10326N220673601
- Special conditions: None
Construction
Type & style
- Home type: SingleFamily
- Architectural style: Traditional
- Property subtype: Single Family Residence
Materials
- Brick
- Foundation: Conventional
- Roof: Composition
Condition
- Year built: 2013
Community & neighborhood
Location
- Region: Clinton
Price history
| Date | Event | Price |
|---|---|---|
| 7/17/2023 | Sold | $385,000+4.1%$141/sqft |
Source: | ||
| 6/12/2023 | Pending sale | $370,000$136/sqft |
Source: | ||
| 5/29/2023 | Listed for sale | $370,000+6%$136/sqft |
Source: United Country Report a problem | ||
| 2/20/2019 | Listing removed | $349,000$128/sqft |
Source: JIMMIE JOHNSON REAL ESTATE LLC #839317 Report a problem | ||
| 11/1/2018 | Price change | $349,000-3%$128/sqft |
Source: JIMMIE JOHNSON REAL ESTATE LLC #839317 Report a problem | ||
Public tax history
| Year | Property taxes | Tax assessment |
|---|---|---|
| 2024 | $4,527 +46% | $42,350 +40.2% |
| 2023 | $3,100 +10.6% | $30,199 |
| 2022 | $2,804 +1.8% | $30,199 |
Find assessor info on the county website
Neighborhood: 73601
Nearby schools
GreatSchools rating
- 5/10Southwest Elementary SchoolGrades: 2-4Distance: 3.8 mi
- 6/10Clinton Middle SchoolGrades: 7-8Distance: 4.4 mi
- 5/10Clinton High SchoolGrades: 9-12Distance: 3.8 mi
Schools provided by the listing agent
- Elementary: Nance ES,Southwest ES,Washington ES
- Middle: Clinton MS
- High: Clinton HS
Source: MLSOK/OKCMAR. This data may not be complete. We recommend contacting the local school district to confirm school assignments for this home.
Get pre-qualified for a loan
At Zillow Home Loans, we can pre-qualify you in as little as 5 minutes with no impact to your credit score.An equal housing lender. NMLS #10287.

