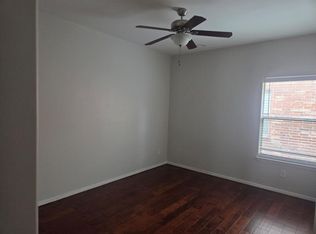Beautiful 2 Story Lennar Home! Cinco SW zoned to highly acclaimed Katy ISD! Gorgeous curb appeal w eye catching elevation, arched accents, manicured lawn & landscaping. Tile and engineered hardwood floors throughout. Master and second bedroom down, 3 beds up, study w French doors, formal dining, game room & media room up, 3 car gar tandem garage! Soaring ceilings greet you & lead into the open concept family room w a wall of windows & corner fireplace open to kitchen w views of the covered patio & lg backyard waiting to make it your own! Spacious kitchen w granite, breakfast bar, SS appliances & tons of storage. Half bath down, Utility room down. Master suite w garden tub, separate glass-enclosed shower, dual vanity sinks, granite counters & walk-in closet. Second to none amenities w Cinco with quick access to neighborhood park & easy access to Westpark, 99, shopping & entertainment!
Copyright notice - Data provided by HAR.com 2022 - All information provided should be independently verified.
House for rent
$3,300/mo
10326 Hatcher Dr, Katy, TX 77494
5beds
3,073sqft
Price may not include required fees and charges.
Singlefamily
Available now
No pets
Electric, ceiling fan
Electric dryer hookup laundry
3 Attached garage spaces parking
Natural gas, fireplace
What's special
Corner fireplaceManicured lawn and landscapingLg backyardGranite countersEye catching elevationSoaring ceilingsSpacious kitchen
- 4 days
- on Zillow |
- -- |
- -- |
Travel times
Prepare for your first home with confidence
Consider a first-time homebuyer savings account designed to grow your down payment with up to a 6% match & 4.15% APY.
Facts & features
Interior
Bedrooms & bathrooms
- Bedrooms: 5
- Bathrooms: 4
- Full bathrooms: 3
- 1/2 bathrooms: 1
Heating
- Natural Gas, Fireplace
Cooling
- Electric, Ceiling Fan
Appliances
- Included: Dishwasher, Disposal, Dryer, Microwave, Oven, Refrigerator, Stove, Washer
- Laundry: Electric Dryer Hookup, In Unit, Washer Hookup
Features
- 1 Bedroom Down - Not Primary BR, Ceiling Fan(s), High Ceilings, Primary Bed - 1st Floor, Walk In Closet
- Flooring: Tile
- Has fireplace: Yes
Interior area
- Total interior livable area: 3,073 sqft
Video & virtual tour
Property
Parking
- Total spaces: 3
- Parking features: Attached, Covered
- Has attached garage: Yes
- Details: Contact manager
Features
- Stories: 2
- Exterior features: 1 Bedroom Down - Not Primary BR, Architecture Style: Traditional, Attached, Electric Dryer Hookup, Full Size, Garage Door Opener, Gas Log, Heating: Gas, High Ceilings, Insulated/Low-E windows, Lot Features: Subdivided, Patio/Deck, Pets - No, Primary Bed - 1st Floor, Sprinkler System, Subdivided, Tennis Court(s), Walk In Closet, Washer Hookup
Details
- Parcel number: 2278600030060914
Construction
Type & style
- Home type: SingleFamily
- Property subtype: SingleFamily
Condition
- Year built: 2012
Community & HOA
Community
- Features: Tennis Court(s)
HOA
- Amenities included: Tennis Court(s)
Location
- Region: Katy
Financial & listing details
- Lease term: Long Term
Price history
| Date | Event | Price |
|---|---|---|
| 6/17/2025 | Listed for rent | $3,300+4.8%$1/sqft |
Source: | ||
| 7/16/2024 | Listing removed | -- |
Source: | ||
| 6/5/2024 | Listed for rent | $3,150+16.7%$1/sqft |
Source: | ||
| 6/15/2019 | Listing removed | $2,700$1/sqft |
Source: Green Residential #65962219 | ||
| 5/23/2019 | Price change | $2,700-1.8%$1/sqft |
Source: Green Residential #65962219 | ||
![[object Object]](https://photos.zillowstatic.com/fp/3f375b8c83cd3754ea2da7443715614e-p_i.jpg)
