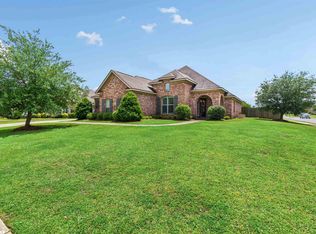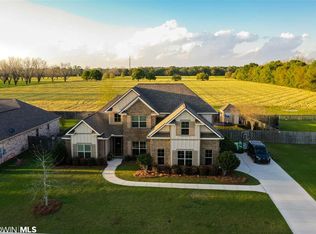Closed
$515,000
10326 Burrough Ct, Daphne, AL 36526
4beds
2,683sqft
Residential
Built in 2012
0.4 Acres Lot
$530,800 Zestimate®
$192/sqft
$3,685 Estimated rent
Home value
$530,800
$499,000 - $568,000
$3,685/mo
Zestimate® history
Loading...
Owner options
Explore your selling options
What's special
An absolute beauty of a home in the heart of Belforest! This residence is 4 BR, 3 and one 1/2 bath plus a large multipurpose room in Waterford Subdivision. Neighborhood amenities include a large swimming pool, gym, clubhouse and playground area. The foyer, formal dining and living areas have hardwood floors and there is a lovely brick trimmed gas fireplace at the center focus. Formal dining is accented with beautiful wainscoting. Nearby kitchen is bright and open with a breakfast area, gas range and pantry space with wood shelving. The primary bedroom is located on the main floor level and is spacious with a double vanity bathroom attached that has a sizable stand alone shower and a soaking tub. Primary closet has custom wood shelving. Also on the main level are bedrooms 2 and 3 which are joined by a jack-and-jill style bath. The laundry room is suited with custom shelving to allow for maximum use of space. Attractive staircase leads to an additional bedroom, bathroom and a large multipurpose/bonus room. There is great outdoor space with a screened back porch and additional patio space beyond that for lounging. The backyard has plenty of room to roam as well. The side entry drive has additional space for parking. Home is located on a small cut-de-sac street. The location is ideal, as it sits centrally to Daphne, Fairhope and Loxley. Both Highway 181 and Interstate10 are easily accessed, yet are far enough away not to interfere with the lovely neighborhood setting.
Zillow last checked: 8 hours ago
Listing updated: May 23, 2024 at 03:36pm
Listed by:
Emily Burke Main:251-971-2121,
Century 21 J Carter & Company,
The ER Group,
Century 21 J Carter & Company
Bought with:
Dorman Group
Mobile Bay Realty
Source: Baldwin Realtors,MLS#: 359208
Facts & features
Interior
Bedrooms & bathrooms
- Bedrooms: 4
- Bathrooms: 4
- Full bathrooms: 3
- 1/2 bathrooms: 1
- Main level bedrooms: 3
Primary bedroom
- Features: 1st Floor Primary, Walk-In Closet(s), Other - See Remarks
- Level: Main
- Area: 224
- Dimensions: 14 x 16
Bedroom 2
- Level: Main
- Area: 156
- Dimensions: 12 x 13
Bedroom 3
- Level: Main
- Area: 156
- Dimensions: 12 x 13
Bedroom 4
- Level: Second
- Area: 156
- Dimensions: 12 x 13
Primary bathroom
- Features: Double Vanity, Soaking Tub, Separate Shower, Private Water Closet
Dining room
- Features: Breakfast Room, Separate Dining Room
Kitchen
- Level: Main
- Area: 120
- Dimensions: 10 x 12
Living room
- Level: Main
- Area: 342
- Dimensions: 18 x 19
Heating
- Electric, Central
Cooling
- Electric, Ceiling Fan(s)
Appliances
- Included: Dishwasher, Disposal, Microwave, Gas Range
- Laundry: Inside
Features
- Breakfast Bar, Ceiling Fan(s), High Ceilings, Split Bedroom Plan, Storage
- Flooring: Carpet, Tile, Wood
- Windows: Double Pane Windows
- Has basement: No
- Number of fireplaces: 1
- Fireplace features: Gas Log, Living Room
Interior area
- Total structure area: 2,683
- Total interior livable area: 2,683 sqft
Property
Parking
- Total spaces: 6
- Parking features: Attached, Garage, Side Entrance, Garage Door Opener
- Attached garage spaces: 2
Features
- Levels: One and One Half
- Stories: 1
- Patio & porch: Covered, Patio, Screened, Rear Porch, Front Porch
- Exterior features: Irrigation Sprinkler, Termite Contract
- Pool features: Community
- Fencing: Fenced
- Has view: Yes
- View description: None
- Waterfront features: No Waterfront
Lot
- Size: 0.40 Acres
- Dimensions: 117 x 160
- Features: Less than 1 acre, See Remarks, Subdivided
Details
- Parcel number: 4306230000033.010
- Zoning description: Single Family Residence
- Other equipment: Satellite Dish
Construction
Type & style
- Home type: SingleFamily
- Architectural style: Craftsman
- Property subtype: Residential
Materials
- Brick, Concrete, Frame
- Foundation: Slab
- Roof: Composition
Condition
- Resale
- New construction: No
- Year built: 2012
Utilities & green energy
- Sewer: Baldwin Co Sewer Service
- Utilities for property: Underground Utilities, Riviera Utilities
Community & neighborhood
Security
- Security features: Smoke Detector(s)
Community
- Community features: BBQ Area, Clubhouse, Fitness Center, Meeting Room, Pool
Location
- Region: Daphne
- Subdivision: Waterford
HOA & financial
HOA
- Has HOA: Yes
- HOA fee: $775 annually
- Services included: Association Management, Insurance, Maintenance Grounds, Recreational Facilities
Other
Other facts
- Ownership: Whole/Full
Price history
| Date | Event | Price |
|---|---|---|
| 5/23/2024 | Sold | $515,000-2.6%$192/sqft |
Source: | ||
| 4/24/2024 | Price change | $529,000-1.1%$197/sqft |
Source: | ||
| 3/27/2024 | Price change | $535,000-2.6%$199/sqft |
Source: | ||
| 3/12/2024 | Listed for sale | $549,000+62.7%$205/sqft |
Source: | ||
| 12/18/2015 | Sold | $337,500+13.3%$126/sqft |
Source: Agent Provided | ||
Public tax history
| Year | Property taxes | Tax assessment |
|---|---|---|
| 2025 | $1,512 +9.8% | $50,240 +9.5% |
| 2024 | $1,377 -2.4% | $45,880 -2.3% |
| 2023 | $1,411 | $46,960 +17.2% |
Find assessor info on the county website
Neighborhood: 36526
Nearby schools
GreatSchools rating
- 10/10Belforest Elementary SchoolGrades: PK-6Distance: 1.4 mi
- 5/10Daphne Middle SchoolGrades: 7-8Distance: 2.4 mi
- 10/10Daphne High SchoolGrades: 9-12Distance: 3.5 mi
Schools provided by the listing agent
- Elementary: Belforest Elementary School
- Middle: Daphne Middle
- High: Daphne High
Source: Baldwin Realtors. This data may not be complete. We recommend contacting the local school district to confirm school assignments for this home.

Get pre-qualified for a loan
At Zillow Home Loans, we can pre-qualify you in as little as 5 minutes with no impact to your credit score.An equal housing lender. NMLS #10287.
Sell for more on Zillow
Get a free Zillow Showcase℠ listing and you could sell for .
$530,800
2% more+ $10,616
With Zillow Showcase(estimated)
$541,416
