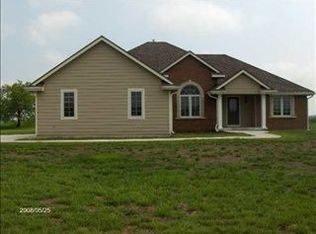Sold
Price Unknown
10325 Westridge Rd, Holton, KS 66436
4beds
3,007sqft
Single Family Residence, Residential
Built in 2007
4.28 Acres Lot
$389,000 Zestimate®
$--/sqft
$2,711 Estimated rent
Home value
$389,000
Estimated sales range
Not available
$2,711/mo
Zestimate® history
Loading...
Owner options
Explore your selling options
What's special
Welcome to this one owner, pre-inspected home in Westridge. This popular subdivision is located just west of Holton with quick access to Banner Reservoir, Holton and Hwy 75. Enjoy vista views from the 3 season covered back deck or the walk out basement patio. Large family room in basement with wet bar, offers a variety of entertainment opportunities. Third bathroom and 4th conforming bedroom are located in basement as well. Plenty of room for projects or storage in shop. All this on nearly 5 acres of open land. Whole House inspection available upon request.
Zillow last checked: 8 hours ago
Listing updated: September 25, 2025 at 07:22pm
Listed by:
Roger Hower 785-364-8272,
Kellerman Real Estate
Bought with:
John Carden, SP00243734
TopCity Realty, LLC
Source: Sunflower AOR,MLS#: 238988
Facts & features
Interior
Bedrooms & bathrooms
- Bedrooms: 4
- Bathrooms: 3
- Full bathrooms: 3
Primary bedroom
- Level: Main
- Area: 210
- Dimensions: 14X15
Bedroom 2
- Level: Main
- Area: 154
- Dimensions: 11X14
Bedroom 3
- Level: Main
- Area: 121
- Dimensions: 11X11
Bedroom 4
- Level: Basement
- Area: 130
- Dimensions: 10X13
Dining room
- Level: Main
- Area: 149.5
- Dimensions: 11.5X13
Family room
- Level: Basement
- Area: 710.5
- Dimensions: 14.5X49
Kitchen
- Level: Main
- Area: 202.5
- Dimensions: 13.5X15
Laundry
- Level: Main
- Area: 60
- Dimensions: 6X10
Living room
- Level: Main
- Area: 255
- Dimensions: 15X17
Heating
- Natural Gas
Cooling
- Central Air
Appliances
- Included: Electric Range
- Laundry: Main Level
Features
- Flooring: Hardwood, Vinyl, Ceramic Tile, Laminate, Carpet
- Windows: Insulated Windows
- Basement: Concrete
- Number of fireplaces: 1
- Fireplace features: One, Gas
Interior area
- Total structure area: 3,007
- Total interior livable area: 3,007 sqft
- Finished area above ground: 1,700
- Finished area below ground: 1,307
Property
Parking
- Total spaces: 2
- Parking features: Attached
- Attached garage spaces: 2
Features
- Patio & porch: Enclosed
Lot
- Size: 4.28 Acres
- Dimensions: 4.28 more or less
Details
- Parcel number: 4934
- Special conditions: Standard,Arm's Length
Construction
Type & style
- Home type: SingleFamily
- Architectural style: Ranch
- Property subtype: Single Family Residence, Residential
Materials
- Frame
- Roof: Architectural Style
Condition
- Year built: 2007
Utilities & green energy
- Water: Rural Water
Community & neighborhood
Location
- Region: Holton
- Subdivision: Westbridge
Price history
| Date | Event | Price |
|---|---|---|
| 9/25/2025 | Sold | -- |
Source: | ||
| 8/29/2025 | Pending sale | $399,000$133/sqft |
Source: | ||
| 8/12/2025 | Price change | $399,000-6.1%$133/sqft |
Source: | ||
| 6/30/2025 | Listed for sale | $425,000$141/sqft |
Source: | ||
| 5/12/2025 | Pending sale | $425,000$141/sqft |
Source: | ||
Public tax history
| Year | Property taxes | Tax assessment |
|---|---|---|
| 2025 | -- | $37,768 +3.4% |
| 2024 | $4,984 | $36,513 +9.6% |
| 2023 | -- | $33,329 +9.7% |
Find assessor info on the county website
Neighborhood: 66436
Nearby schools
GreatSchools rating
- 5/10Colorado Elementary SchoolGrades: PK-5Distance: 2.8 mi
- 4/10Holton Middle SchoolGrades: 6-8Distance: 3.2 mi
- 7/10Holton High SchoolGrades: 9-12Distance: 3.4 mi
Schools provided by the listing agent
- Elementary: Holton Elementary School/USD 336
- Middle: Holton Middle School/USD 336
- High: Holton High School/USD 336
Source: Sunflower AOR. This data may not be complete. We recommend contacting the local school district to confirm school assignments for this home.
