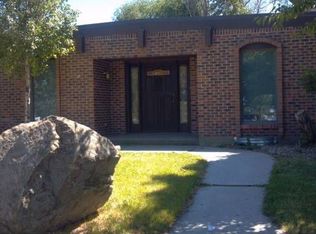Sold
Price Unknown
10325 W Victory Rd, Boise, ID 83709
4beds
6baths
4,578sqft
Single Family Residence
Built in 1980
0.91 Acres Lot
$933,200 Zestimate®
$--/sqft
$4,301 Estimated rent
Home value
$933,200
$859,000 - $1.02M
$4,301/mo
Zestimate® history
Loading...
Owner options
Explore your selling options
What's special
PRICED $200,000 LESS THAN ANY OTHER ADA COUNTY RESALE HOME 4000+SF & 1/2+ ACRES. Timeless Georgian-style residence set on a .91-acre estate lot. Tons of historical allure starting with the Grand Entrance. The staircase was reclaimed from the Old Canyon County Courthouse (1906-1977) & adorned w/hand-carved newel posts & rare quartersawn oak. The kitchen features double ovens, 3-station cooktop & warming woodstove. Huge dining room w/ direct patio access. The large family room features a stunning reclaimed historic fireplace & is flooded w/ natural light thru large windows overlooking the vast backyard. Elegant office features a wood-burning fireplace & reclaimed oak mantle, along w/ tons of book storage. Upstairs, the primary suite boasts a fireplace, dressing room & ensuite. Secondary bedrooms all w/dedicated baths. The backyard oasis showcases mature fruit trees, raised gardens, 2 sheds, bamboo garden, firepit & outdoor shower. Floor plan/self-guided home tour in Virtual Tour link here in the listing.
Zillow last checked: 8 hours ago
Listing updated: March 06, 2024 at 01:34pm
Listed by:
John Chandler 208-870-3062,
Silvercreek Realty Group,
Mike Brown 208-250-3444,
Silvercreek Realty Group
Bought with:
Leah Morgan
Coldwell Banker Tomlinson
Source: IMLS,MLS#: 98897539
Facts & features
Interior
Bedrooms & bathrooms
- Bedrooms: 4
- Bathrooms: 6
- Main level bathrooms: 1
Primary bedroom
- Level: Upper
- Area: 345
- Dimensions: 23 x 15
Bedroom 2
- Level: Upper
- Area: 154
- Dimensions: 14 x 11
Bedroom 3
- Level: Upper
- Area: 132
- Dimensions: 12 x 11
Bedroom 4
- Level: Upper
- Area: 143
- Dimensions: 13 x 11
Dining room
- Level: Main
- Area: 260
- Dimensions: 20 x 13
Family room
- Level: Main
- Area: 450
- Dimensions: 30 x 15
Kitchen
- Level: Main
- Area: 252
- Dimensions: 18 x 14
Office
- Level: Main
- Area: 195
- Dimensions: 15 x 13
Heating
- Forced Air, Natural Gas, Wood
Cooling
- Central Air
Appliances
- Included: Gas Water Heater, Tank Water Heater, Dishwasher, Disposal, Double Oven, Oven/Range Built-In, Refrigerator, Water Softener Owned
Features
- Bath-Master, Den/Office, Formal Dining, Family Room, Double Vanity, Walk-In Closet(s), Pantry, Kitchen Island, Tile Counters, Number of Baths Main Level: 1, Number of Baths Upper Level: 4, Bonus Room Size: 17X14, Bonus Room Level: Main
- Flooring: Hardwood, Carpet, Laminate
- Has basement: No
- Has fireplace: Yes
- Fireplace features: Three or More, Wood Burning Stove
Interior area
- Total structure area: 4,578
- Total interior livable area: 4,578 sqft
- Finished area above ground: 3,974
- Finished area below ground: 604
Property
Parking
- Total spaces: 3
- Parking features: Attached, RV Access/Parking, Driveway
- Attached garage spaces: 3
- Has uncovered spaces: Yes
Features
- Levels: Two Story w/ Below Grade
- Patio & porch: Covered Patio/Deck
- Pool features: Private
- Has spa: Yes
- Spa features: Heated
- Fencing: Full,Wood
Lot
- Size: 0.91 Acres
- Dimensions: 246 x 163
- Features: 1/2 - .99 AC, Garden, Irrigation Available, Sidewalks, Chickens, Auto Sprinkler System, Full Sprinkler System, Irrigation Sprinkler System
Details
- Additional structures: Shed(s)
- Parcel number: R7486100120
Construction
Type & style
- Home type: SingleFamily
- Property subtype: Single Family Residence
Materials
- Frame, Stucco
- Roof: Composition,Architectural Style
Condition
- Year built: 1980
Utilities & green energy
- Water: Well
- Utilities for property: Sewer Connected, Broadband Internet
Community & neighborhood
Location
- Region: Boise
- Subdivision: Roan Meadows Su
Other
Other facts
- Listing terms: Cash,Conventional,FHA,VA Loan
- Ownership: Fee Simple,Fractional Ownership: No
- Road surface type: Paved
Price history
Price history is unavailable.
Public tax history
| Year | Property taxes | Tax assessment |
|---|---|---|
| 2025 | $5,004 +2% | $839,400 -6.7% |
| 2024 | $4,905 -12.3% | $899,200 +8.7% |
| 2023 | $5,596 +13.6% | $827,100 -18.8% |
Find assessor info on the county website
Neighborhood: Southwest Ada County
Nearby schools
GreatSchools rating
- 5/10Amity Elementary SchoolGrades: PK-6Distance: 1 mi
- 4/10West Junior High SchoolGrades: 7-9Distance: 1.3 mi
- 7/10Borah Senior High SchoolGrades: 9-12Distance: 3 mi
Schools provided by the listing agent
- Elementary: Amity
- Middle: West Boise Jr
- High: Borah
- District: Boise School District #1
Source: IMLS. This data may not be complete. We recommend contacting the local school district to confirm school assignments for this home.
