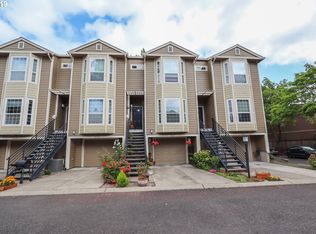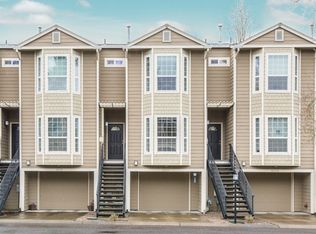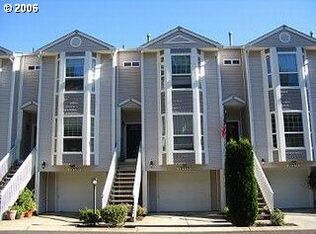Sold
$420,000
10325 SW Denney Rd, Beaverton, OR 97008
2beds
1,375sqft
Residential, Townhouse
Built in 1998
1,306.8 Square Feet Lot
$389,300 Zestimate®
$305/sqft
$2,140 Estimated rent
Home value
$389,300
$370,000 - $409,000
$2,140/mo
Zestimate® history
Loading...
Owner options
Explore your selling options
What's special
Stunning Townhome in Prime LocationNestled within a serene community, this townhome stands out as an elegant blend of functionality and design. As an end unit, it bathes in natural light, providing a warm and welcoming atmosphere.Space & Functionality: The home offers 2 spacious bedrooms, each complemented by its own private bathroom, a feature rarely seen and ideal for guests or shared living. The primary bedroom also boasts bay windows that provide a panoramic view and fill the room with an abundance of daylight.Lifestyle & Amenities: The family room, which can double up as an office, also enjoys the luxury of bay window, making it the perfect spot for morning coffees or evening reads. Fresh paint adorns several rooms, a subtle nod to the house's modern upkeep. With indoor laundry facilities, chores become a breeze, ensuring you have more time to relax on the back deck, accessible via a sliding door. The deck itself cascades to a cozy backyard, a haven for weekend BBQs or quiet meditation.Value and comfort are front and center in this townhome. The newer AC and HVAC system promises consistent and efficient climate control regardless of the season. Similarly, the recent roof upgrade is not just aesthetically pleasing but is also a testament to the home's durability.Garage & Potential: The 2-car tandem garage is more than just a place to park. Extra deep, it provides abundant storage space, or for those with a vision, the potential to add extra square footage by building a wall. It's an opportunity for future expansion or creative utilization.Convenience & Connectivity: Perhaps one of the most compelling features of this property is its location. Whether you're a professional or a family, the easy access to Hwy 217 ensures you're connected to the city pulse. Major health institutions like Providence Hospital and Kaiser Hospital are just a stone's throw away, guaranteeing peace of mind. Shopping aficionados will rejoice in the proximity to Washington Square.
Zillow last checked: 8 hours ago
Listing updated: October 26, 2023 at 01:04pm
Listed by:
Timothy Saeland 503-332-1013,
RE/MAX Equity Group
Bought with:
Erica McCollum, 201244069
Works Real Estate
Source: RMLS (OR),MLS#: 23624729
Facts & features
Interior
Bedrooms & bathrooms
- Bedrooms: 2
- Bathrooms: 3
- Full bathrooms: 2
- Partial bathrooms: 1
- Main level bathrooms: 1
Primary bedroom
- Features: Bay Window, Suite, Walkin Closet, Wallto Wall Carpet
- Level: Upper
- Area: 208
- Dimensions: 16 x 13
Bedroom 2
- Features: Suite, Walkin Closet
- Level: Upper
- Area: 121
- Dimensions: 11 x 11
Dining room
- Level: Main
Family room
- Features: Bay Window
- Level: Main
- Area: 156
- Dimensions: 13 x 12
Kitchen
- Features: Dishwasher, Disposal, Eat Bar, Microwave, Pantry
- Level: Main
- Area: 100
- Width: 10
Living room
- Features: Deck, Fireplace, Sliding Doors
- Level: Main
- Area: 252
- Dimensions: 18 x 14
Heating
- Forced Air, Fireplace(s)
Cooling
- Central Air
Appliances
- Included: Dishwasher, Disposal, Free-Standing Range, Microwave, Gas Water Heater
- Laundry: Laundry Room
Features
- Suite, Walk-In Closet(s), Eat Bar, Pantry
- Flooring: Wall to Wall Carpet
- Doors: Sliding Doors
- Windows: Double Pane Windows, Bay Window(s)
- Basement: None
- Number of fireplaces: 1
- Fireplace features: Gas
- Common walls with other units/homes: 1 Common Wall
Interior area
- Total structure area: 1,375
- Total interior livable area: 1,375 sqft
Property
Parking
- Total spaces: 2
- Parking features: Driveway, Garage Door Opener, Attached, Extra Deep Garage, Tandem
- Attached garage spaces: 2
- Has uncovered spaces: Yes
Features
- Stories: 2
- Patio & porch: Deck
- Fencing: Fenced
Lot
- Size: 1,306 sqft
- Features: SqFt 0K to 2999
Details
- Parcel number: R2073435
Construction
Type & style
- Home type: Townhouse
- Property subtype: Residential, Townhouse
- Attached to another structure: Yes
Materials
- Cement Siding
- Roof: Composition
Condition
- Approximately
- New construction: No
- Year built: 1998
Utilities & green energy
- Gas: Gas
- Sewer: Public Sewer
- Water: Public
Community & neighborhood
Location
- Region: Beaverton
HOA & financial
HOA
- Has HOA: Yes
- HOA fee: $211 monthly
- Amenities included: Commons, Exterior Maintenance, Management
Other
Other facts
- Listing terms: Cash,Conventional,FHA
Price history
| Date | Event | Price |
|---|---|---|
| 10/26/2023 | Sold | $420,000$305/sqft |
Source: | ||
| 10/5/2023 | Pending sale | $420,000$305/sqft |
Source: | ||
| 8/24/2023 | Listed for sale | $420,000+37.7%$305/sqft |
Source: | ||
| 4/4/2019 | Sold | $305,000-1.3%$222/sqft |
Source: | ||
| 3/8/2019 | Pending sale | $309,000$225/sqft |
Source: Joni Knight Realty Group #19204665 Report a problem | ||
Public tax history
| Year | Property taxes | Tax assessment |
|---|---|---|
| 2025 | $5,666 +4.1% | $257,920 +3% |
| 2024 | $5,442 +5.9% | $250,410 +3% |
| 2023 | $5,138 +4.5% | $243,120 +3% |
Find assessor info on the county website
Neighborhood: Denny Whitford - Raleigh West
Nearby schools
GreatSchools rating
- 7/10Mckay Elementary SchoolGrades: PK-5Distance: 0.4 mi
- 4/10Whitford Middle SchoolGrades: 6-8Distance: 0.5 mi
- 5/10Southridge High SchoolGrades: 9-12Distance: 1.8 mi
Schools provided by the listing agent
- Elementary: Mckay
- Middle: Whitford
- High: Southridge
Source: RMLS (OR). This data may not be complete. We recommend contacting the local school district to confirm school assignments for this home.
Get a cash offer in 3 minutes
Find out how much your home could sell for in as little as 3 minutes with a no-obligation cash offer.
Estimated market value
$389,300
Get a cash offer in 3 minutes
Find out how much your home could sell for in as little as 3 minutes with a no-obligation cash offer.
Estimated market value
$389,300


