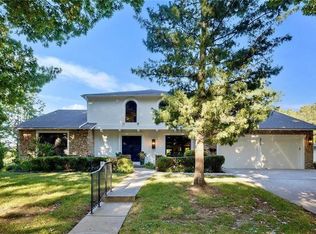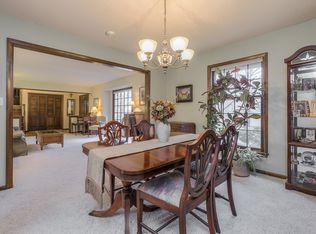NEW LOOK for the NEW Year!So much Redone & Ready!!New paint,new hardwoods added, + laundry rm upstairs-Located on a beautiful cul-de-sac lot!3 car side load garage-Remodeled kitchen w/center island.Inviting family room w/ brick fireplace flanked w/ built-ins. Large master suite is complete with a private master bathroom & sitting room w/ a second fireplace.So many fabulous features!Newer HVAC, hot water heaters, roof, sprinkler system,updated plumbing,tons of storage,ready-to-finish basement and the list goes on!
This property is off market, which means it's not currently listed for sale or rent on Zillow. This may be different from what's available on other websites or public sources.

