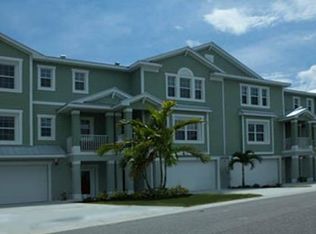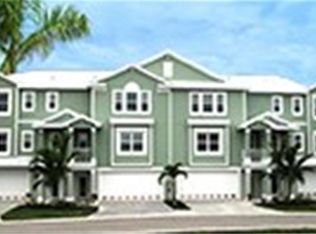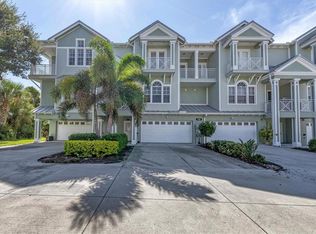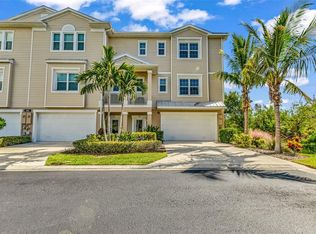FURNISHED 2,432SF, 4 BED, 3.5 BATH, ELEVATOR AND 4+ CAR GARAGE END UNIT IN THE LANDINGS AT CORAL CREEK! NOT ALL ARE BUILT THE SAME, THIS UNIT HAS IMPACT WINDOWS AND DOORS AND A NEW ROOF! This three-story townhome has a private elevator, wood accents, impact windows, plantation shutters, tray ceilings, and crown molding! Offered furnished and ready to move in! The kitchen is equipped with granite counters, stainless steel appliances, an island with a breakfast bar, and a walk-in pantry. The living room has sliders to an oversized 10x30 screened lanai to enjoy the sunsets. The den/4th bedroom is on the main level offering a second sitting room. There is also a small bonus room used as an office with a built-in desk! The top floor has 3 bedrooms and the laundry room. The master bedroom has a large custom closet, an ensuite bathroom with dual sinks, a shower and separate tub. The middle guest bedroom has an ensuite bathroom, as does the 4th bedroom with a walk-in closet. All have volume ceilings, and granite counters. This building has impact glass, block and stucco construction, a metal roof, and concrete sub flooring. The 4 plus car garage offers plenty of storage for cars, toys and a work area. The rear lanai is great for grilling! The community offers a gated entrance, tennis/pickleball court, resort style heated pool and spa, fitness room and clubhouse. A dock to Coral Creek can be used for fishing or launching you SUP or kayak. Located along over 2000 feet of the beautiful Coral Creek, the Landings is located minutes from the beaches of Boca Grande and within a short driving distance to numerous golf courses.
Pending
Price cut: $23K (11/18)
$545,000
10325 Longshore Rd UNIT 17, Placida, FL 33946
4beds
2,432sqft
Est.:
Townhouse
Built in 2014
2,012 Square Feet Lot
$-- Zestimate®
$224/sqft
$510/mo HOA
What's special
Granite countersPrivate elevatorWood accentsVolume ceilingsImpact windowsCustom closetPlantation shutters
- 379 days |
- 270 |
- 9 |
Zillow last checked: 8 hours ago
Listing updated: November 24, 2025 at 04:02pm
Listing Provided by:
Dawn Havens 941-504-7845,
THE BRC GROUP, LLC 941-964-8180,
Brian Corcoran 941-626-3439,
THE BRC GROUP, LLC
Source: Stellar MLS,MLS#: D6139053 Originating MLS: Englewood
Originating MLS: Englewood

Facts & features
Interior
Bedrooms & bathrooms
- Bedrooms: 4
- Bathrooms: 4
- Full bathrooms: 3
- 1/2 bathrooms: 1
Primary bedroom
- Features: En Suite Bathroom, Walk-In Closet(s)
- Level: Third
- Area: 221 Square Feet
- Dimensions: 17x13
Bedroom 2
- Features: En Suite Bathroom, Built-in Closet
- Level: Third
- Area: 132 Square Feet
- Dimensions: 12x11
Bedroom 4
- Features: Ceiling Fan(s), Built-in Closet
- Level: Second
- Area: 156 Square Feet
- Dimensions: 13x12
Bathroom 3
- Features: En Suite Bathroom, Walk-In Closet(s)
- Level: Third
- Area: 154 Square Feet
- Dimensions: 14x11
Balcony porch lanai
- Level: Second
- Area: 300 Square Feet
- Dimensions: 30x10
Dining room
- Level: Second
- Area: 180 Square Feet
- Dimensions: 15x12
Kitchen
- Features: Breakfast Bar
- Level: Second
- Area: 140 Square Feet
- Dimensions: 14x10
Living room
- Level: Second
- Area: 266 Square Feet
- Dimensions: 19x14
Heating
- Electric
Cooling
- Central Air
Appliances
- Included: Dishwasher, Disposal, Dryer, Electric Water Heater, Microwave, Range, Refrigerator, Washer
- Laundry: Inside, Laundry Room
Features
- Built-in Features, Ceiling Fan(s), Crown Molding, Elevator, High Ceilings, Living Room/Dining Room Combo, Open Floorplan, PrimaryBedroom Upstairs, Stone Counters, Tray Ceiling(s), Walk-In Closet(s)
- Flooring: Carpet, Ceramic Tile, Concrete
- Doors: Sliding Doors
- Windows: Storm Window(s), Window Treatments
- Has fireplace: No
- Furnished: Yes
- Common walls with other units/homes: End Unit
Interior area
- Total structure area: 4,071
- Total interior livable area: 2,432 sqft
Video & virtual tour
Property
Parking
- Total spaces: 4
- Parking features: Driveway, Garage Door Opener, Ground Level, Tandem, Under Building, Workshop in Garage
- Attached garage spaces: 4
- Has uncovered spaces: Yes
Features
- Levels: Three Or More
- Stories: 3
- Patio & porch: Rear Porch, Screened
- Exterior features: Irrigation System, Lighting
- Pool features: Gunite, Heated, In Ground
- Has spa: Yes
- Spa features: Heated, In Ground
- Has view: Yes
- View description: Water, Pond
- Has water view: Yes
- Water view: Water,Pond
- Waterfront features: Waterfront
Lot
- Size: 2,012 Square Feet
- Dimensions: x 740
- Residential vegetation: Mature Landscaping
Details
- Parcel number: 422002333001
- Zoning: RSF3.5
- Special conditions: None
Construction
Type & style
- Home type: Townhouse
- Property subtype: Townhouse
Materials
- Block, Cement Siding, Stucco
- Foundation: Raised
- Roof: Metal
Condition
- New construction: No
- Year built: 2014
Utilities & green energy
- Sewer: Private Sewer
- Water: Public
- Utilities for property: BB/HS Internet Available, Cable Available, Electricity Connected, Phone Available
Community & HOA
Community
- Features: Dock, Fishing, Water Access, Waterfront, Clubhouse, Community Mailbox, Deed Restrictions, Fitness Center, Gated Community - No Guard, Golf Carts OK, Pool, Tennis Court(s)
- Security: Fire Sprinkler System, Gated Community, Smoke Detector(s)
- Subdivision: LANDINGS CORAL CRK
HOA
- Has HOA: Yes
- Services included: Common Area Taxes, Community Pool, Reserve Fund, Fidelity Bond, Maintenance Grounds, Manager, Pest Control, Pool Maintenance, Private Road
- HOA fee: $510 monthly
- HOA name: Sherry Danko
- HOA phone: 941-575-6764
- Pet fee: $0 monthly
Location
- Region: Placida
Financial & listing details
- Price per square foot: $224/sqft
- Annual tax amount: $4,548
- Date on market: 11/26/2024
- Cumulative days on market: 378 days
- Ownership: Fee Simple
- Total actual rent: 0
- Electric utility on property: Yes
- Road surface type: Paved
Estimated market value
Not available
Estimated sales range
Not available
$6,511/mo
Price history
Price history
| Date | Event | Price |
|---|---|---|
| 11/25/2025 | Pending sale | $545,000$224/sqft |
Source: | ||
| 11/18/2025 | Price change | $545,000-4%$224/sqft |
Source: | ||
| 10/17/2025 | Price change | $568,000-5%$234/sqft |
Source: | ||
| 8/18/2025 | Price change | $598,000-5.1%$246/sqft |
Source: | ||
| 5/12/2025 | Price change | $629,900-2.9%$259/sqft |
Source: | ||
Public tax history
Public tax history
Tax history is unavailable.BuyAbility℠ payment
Est. payment
$4,069/mo
Principal & interest
$2650
Property taxes
$718
Other costs
$701
Climate risks
Neighborhood: 33946
Nearby schools
GreatSchools rating
- 8/10Vineland Elementary SchoolGrades: PK-5Distance: 4.6 mi
- 6/10L. A. Ainger Middle SchoolGrades: 6-8Distance: 4.5 mi
- 4/10Lemon Bay High SchoolGrades: 9-12Distance: 6.3 mi
Schools provided by the listing agent
- Elementary: Vineland Elementary
- Middle: L.A. Ainger Middle
- High: Lemon Bay High
Source: Stellar MLS. This data may not be complete. We recommend contacting the local school district to confirm school assignments for this home.
- Loading






