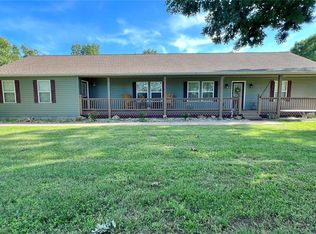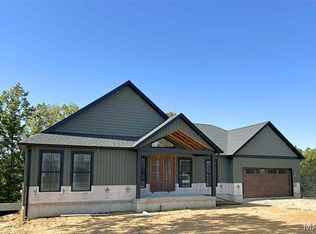Closed
Listing Provided by:
Kris R Hanson 314-960-2733,
Local MO Realty, LLC,
Tammy L Hanson 314-960-2733,
Local MO Realty, LLC
Bought with: Keller Williams Chesterfield
Price Unknown
10325 Laporte Rd, Bonne Terre, MO 63628
5beds
3,544sqft
Single Family Residence
Built in 2001
38.83 Acres Lot
$668,600 Zestimate®
$--/sqft
$2,652 Estimated rent
Home value
$668,600
$602,000 - $742,000
$2,652/mo
Zestimate® history
Loading...
Owner options
Explore your selling options
What's special
Welcome to Lone Star Springs, Home to 38+ Acres of Pure Outdoor Living that includes the finest amenities around for the beginner to expert equestrian, from the Hay Barn, Horse Barn, and an 80' x 160' riding arena with a covered viewing deck. And if it is outdoor recreation you are craving then check out the private 2-acre lake that includes a solar-powered outdoor deck overlooking one of two docks on the lake, plus wooded acreage for hunting the various game that roam the property, and for the self-sustaining homesteader, raised garden beds, greenhouse, fruit trees, a unique chicken house built from cedar and custom chicken run to keep the chickens happy. Multiple buildings on the property include a Texas-themed Barndominium with Amish Milled Barnwood and lodge-level accommodations for all who visit. Plus, a Little Texas Rambler that serves currently as a second home that borders one of three horse pastures with a wrap-around porch with a Gazebo. Gallop don't Trot to tour this ASAP Additional Rooms: Sun Room
Zillow last checked: 8 hours ago
Listing updated: April 28, 2025 at 06:35pm
Listing Provided by:
Kris R Hanson 314-960-2733,
Local MO Realty, LLC,
Tammy L Hanson 314-960-2733,
Local MO Realty, LLC
Bought with:
Claire Gardner, 2019009281
Keller Williams Chesterfield
Source: MARIS,MLS#: 23063645 Originating MLS: Mineral Area Board of REALTORS
Originating MLS: Mineral Area Board of REALTORS
Facts & features
Interior
Bedrooms & bathrooms
- Bedrooms: 5
- Bathrooms: 4
- Full bathrooms: 4
- Main level bathrooms: 3
- Main level bedrooms: 3
Bedroom
- Features: Floor Covering: Carpeting, Wall Covering: Some
- Level: Main
- Area: 120
- Dimensions: 10x12
Bedroom
- Features: Floor Covering: Carpeting, Wall Covering: Some
- Level: Main
- Area: 288
- Dimensions: 16x18
Bedroom
- Features: Floor Covering: Carpeting, Wall Covering: Some
- Level: Main
- Area: 252
- Dimensions: 9x28
Bedroom
- Features: Floor Covering: Carpeting, Wall Covering: Some
- Level: Upper
- Area: 120
- Dimensions: 10x12
Bedroom
- Features: Floor Covering: Carpeting, Wall Covering: Some
- Level: Upper
- Area: 204
- Dimensions: 12x17
Bonus room
- Features: Floor Covering: Concrete, Wall Covering: None
- Level: Main
- Area: 280
- Dimensions: 14x20
Breakfast room
- Features: Floor Covering: Concrete, Wall Covering: Some
- Level: Main
- Area: 195
- Dimensions: 13x15
Dining room
- Features: Floor Covering: Laminate, Wall Covering: Some
- Level: Main
- Area: 144
- Dimensions: 12x12
Dining room
- Features: Floor Covering: Wood, Wall Covering: None
- Level: Main
- Area: 144
- Dimensions: 12x12
Family room
- Features: Floor Covering: Concrete, Wall Covering: Some
- Level: Main
- Area: 225
- Dimensions: 15x15
Kitchen
- Features: Floor Covering: Laminate, Wall Covering: Some
- Level: Main
- Area: 144
- Dimensions: 12x12
Kitchen
- Features: Floor Covering: Luxury Vinyl Plank, Wall Covering: None
- Level: Main
- Area: 143
- Dimensions: 11x13
Laundry
- Features: Floor Covering: Concrete, Wall Covering: None
- Level: Main
- Area: 80
- Dimensions: 8x10
Living room
- Features: Floor Covering: Laminate, Wall Covering: Some
- Level: Main
- Area: 144
- Dimensions: 12x12
Recreation room
- Features: Floor Covering: Concrete, Wall Covering: Some
- Level: Main
- Area: 1075
- Dimensions: 25x43
Storage
- Features: Floor Covering: Concrete, Wall Covering: None
- Level: Main
- Area: 78
- Dimensions: 6x13
Sunroom
- Features: Floor Covering: Carpeting, Wall Covering: Some
- Level: Main
- Area: 160
- Dimensions: 8x20
Heating
- Forced Air, Space Heater, Propane, Wood
Cooling
- Central Air, Electric
Appliances
- Included: Dishwasher, Disposal, Free-Standing Range, Gas Range, Gas Oven, Refrigerator, Stainless Steel Appliance(s), Propane Water Heater
- Laundry: Main Level
Features
- Bookcases, Historic Millwork, Open Floorplan, Special Millwork, High Ceilings, Bar, Dining/Living Room Combo, Kitchen/Dining Room Combo, Separate Dining, Breakfast Bar, Breakfast Room, Custom Cabinetry, Pantry, Solid Surface Countertop(s)
- Flooring: Carpet
- Doors: Panel Door(s), Pocket Door(s), Storm Door(s)
- Windows: Greenhouse Windows, Insulated Windows, Tilt-In Windows, Window Treatments
- Basement: None
- Number of fireplaces: 1
- Fireplace features: Family Room, Wood Burning
Interior area
- Total structure area: 3,544
- Total interior livable area: 3,544 sqft
- Finished area above ground: 3,544
- Finished area below ground: 0
Property
Parking
- Parking features: Circular Driveway
- Has uncovered spaces: Yes
Features
- Levels: One
- Patio & porch: Deck, Patio, Covered
- Exterior features: Balcony
- Waterfront features: Lake
- Body of water: Terre Du Lac Lakes
Lot
- Size: 38.83 Acres
Details
- Parcel number: 206.0024000000001.08000
- Special conditions: Standard
Construction
Type & style
- Home type: SingleFamily
- Architectural style: Historic,Rustic,Traditional,Ranch
- Property subtype: Single Family Residence
Materials
- Aluminum Siding, Frame
Condition
- Year built: 2001
Utilities & green energy
- Sewer: Septic Tank
- Water: Well
Community & neighborhood
Security
- Security features: Smoke Detector(s)
Location
- Region: Bonne Terre
- Subdivision: Laporte
Other
Other facts
- Listing terms: Cash,Conventional
- Ownership: Private
- Road surface type: Gravel
Price history
| Date | Event | Price |
|---|---|---|
| 1/3/2024 | Sold | -- |
Source: | ||
| 11/17/2023 | Pending sale | $599,900$169/sqft |
Source: | ||
| 10/24/2023 | Listed for sale | $599,900-27.3%$169/sqft |
Source: | ||
| 9/28/2023 | Listing removed | -- |
Source: | ||
| 8/14/2023 | Listed for sale | $824,900$233/sqft |
Source: | ||
Public tax history
Tax history is unavailable.
Neighborhood: 63628
Nearby schools
GreatSchools rating
- 8/10Potosi Elementary SchoolGrades: PK-3Distance: 7.3 mi
- 5/10John A. Evans Middle SchoolGrades: 7-8Distance: 8.3 mi
- 5/10Potosi High SchoolGrades: 9-12Distance: 8.1 mi
Schools provided by the listing agent
- Elementary: Potosi Elem.
- Middle: John A. Evans Middle
- High: Potosi High
Source: MARIS. This data may not be complete. We recommend contacting the local school district to confirm school assignments for this home.
Get a cash offer in 3 minutes
Find out how much your home could sell for in as little as 3 minutes with a no-obligation cash offer.
Estimated market value$668,600
Get a cash offer in 3 minutes
Find out how much your home could sell for in as little as 3 minutes with a no-obligation cash offer.
Estimated market value
$668,600

