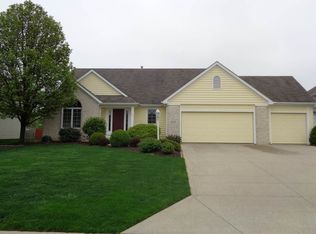***CONTINGENT OFFER ON FILE-TAKING BACKUP OFFERS***Wonderful 4 bedroom home in popular SW Allen Schools! Open-plan with 14' ceilings in great room, floor-to-ceiling windows, Gas log fireplace. Gorgeous Brazilian Cherry Hardwood floors in great room and dining room. Stainless appliances, dishwasher 2018, refrigerator 2017. NEW Hi-Eff HVAC/AC with air cleaner 2019. Master bedroom on the main floor has a tray ceiling, crown molding, extra insulation for a quiet retreat; master bath is newly remodeled with garden tub, separate tiled shower with glass doors and waterfall shower. Large eat-in kitchen plus formal dining room. Beautiful ceramic flooring in foyer, kitchen, all bathrooms. Loads of extra features. Huge basement (1410 SF) has it's own full bath, separate office space, extra storage. Well-kept! Separate laundry room. Wonderful location, minutes from shopping, hospitals, restaurants, walking trails. Just a few minutes to I-69
This property is off market, which means it's not currently listed for sale or rent on Zillow. This may be different from what's available on other websites or public sources.
