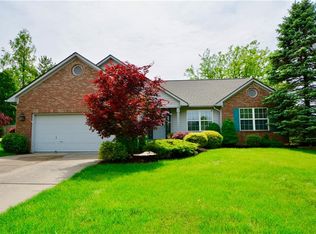Sold
$340,000
10324 Springridge Cir, Fishers, IN 46037
3beds
3,054sqft
Residential, Single Family Residence
Built in 1997
9,147.6 Square Feet Lot
$338,900 Zestimate®
$111/sqft
$2,595 Estimated rent
Home value
$338,900
$319,000 - $359,000
$2,595/mo
Zestimate® history
Loading...
Owner options
Explore your selling options
What's special
Fishers beauty! Walk into the stunning vaulted great room, anchored by an inviting gas fireplace that sets the perfect feel for both quiet and entertaining evenings. The guest-friendly kitchen comes fully equipped with modern appliances, while the adjacent dining room creates the ideal setting for family gatherings. The master suite stands as a true retreat, featuring soaring vaulted ceilings, an oversized walk-in closet, and a spa-inspired bathroom complete with a jetted jacuzzi tub and separate shower. Two additional bedrooms, including one with French doors and a walk-in closet, offer comfort and style. The fully finished basement serves as the perfect home gym, complete with a full bathroom and ample storage solutions. Step outside where a custom deck with pergola and cozy fire pit await your next gathering. Inside, practical luxuries abound - from the whole-house water softener to the two-car garage with custom storage solutions and convenient bump-outs. Beautiful wood laminate flooring flows throughout, creating a seamless, modern aesthetic that's both elegant and easy to maintain.
Zillow last checked: 8 hours ago
Listing updated: May 02, 2025 at 05:47am
Listing Provided by:
Jake Stiles 317-201-4092,
Coldwell Banker Stiles
Bought with:
Misty Scholl
Coldwell Banker Stiles
Jake Stiles
Coldwell Banker Stiles
Source: MIBOR as distributed by MLS GRID,MLS#: 22027094
Facts & features
Interior
Bedrooms & bathrooms
- Bedrooms: 3
- Bathrooms: 3
- Full bathrooms: 3
- Main level bathrooms: 2
- Main level bedrooms: 3
Primary bedroom
- Features: Laminate Hardwood
- Level: Main
- Area: 255 Square Feet
- Dimensions: 17x15
Bedroom 2
- Features: Laminate Hardwood
- Level: Main
- Area: 154 Square Feet
- Dimensions: 14x11
Bedroom 3
- Features: Laminate Hardwood
- Level: Main
- Area: 165 Square Feet
- Dimensions: 15x11
Breakfast room
- Features: Laminate Hardwood
- Level: Main
- Area: 99 Square Feet
- Dimensions: 11x09
Dining room
- Features: Laminate Hardwood
- Level: Main
- Area: 154 Square Feet
- Dimensions: 14x11
Great room
- Features: Laminate Hardwood
- Level: Main
- Area: 425 Square Feet
- Dimensions: 25x17
Kitchen
- Features: Laminate Hardwood
- Level: Main
- Area: 132 Square Feet
- Dimensions: 12x11
Laundry
- Features: Laminate Hardwood
- Level: Main
- Area: 81 Square Feet
- Dimensions: 09x09
Play room
- Features: Other
- Level: Basement
- Area: 529 Square Feet
- Dimensions: 23x23
Heating
- Forced Air, Natural Gas
Appliances
- Included: Dishwasher, Disposal, Gas Water Heater, Microwave, Electric Oven, Refrigerator, Water Softener Owned
- Laundry: Main Level
Features
- Attic Access, Vaulted Ceiling(s), Walk-In Closet(s), Hardwood Floors, Breakfast Bar, Eat-in Kitchen, High Speed Internet, Pantry, Smart Thermostat
- Flooring: Hardwood
- Windows: Windows Thermal, Wood Work Painted
- Basement: Finished
- Attic: Access Only
- Number of fireplaces: 1
- Fireplace features: Great Room, Masonry, Wood Burning
Interior area
- Total structure area: 3,054
- Total interior livable area: 3,054 sqft
- Finished area below ground: 900
Property
Parking
- Total spaces: 2
- Parking features: Attached
- Attached garage spaces: 2
Features
- Levels: One
- Stories: 1
- Patio & porch: Deck
- Exterior features: Fire Pit
- Fencing: Fenced,Fence Full Rear,Privacy
- Has view: Yes
- View description: Neighborhood
Lot
- Size: 9,147 sqft
- Features: Cul-De-Sac, Sidewalks, Mature Trees
Details
- Parcel number: 291507203010000006
- Horse amenities: None
Construction
Type & style
- Home type: SingleFamily
- Architectural style: Ranch,Traditional
- Property subtype: Residential, Single Family Residence
Materials
- Vinyl With Brick
- Foundation: Concrete Perimeter
Condition
- New construction: No
- Year built: 1997
Utilities & green energy
- Water: Municipal/City
- Utilities for property: Electricity Connected, Sewer Connected, Water Connected
Community & neighborhood
Location
- Region: Fishers
- Subdivision: Bradford Knoll
HOA & financial
HOA
- Has HOA: Yes
- HOA fee: $270 annually
- Services included: Association Home Owners, Entrance Common, Insurance, Maintenance, Snow Removal
Price history
| Date | Event | Price |
|---|---|---|
| 5/1/2025 | Sold | $340,000-7.9%$111/sqft |
Source: | ||
| 4/18/2025 | Pending sale | $369,000$121/sqft |
Source: | ||
| 3/31/2025 | Listed for sale | $369,000-14.2%$121/sqft |
Source: | ||
| 5/2/2022 | Sold | $430,000+14.7%$141/sqft |
Source: | ||
| 4/4/2022 | Pending sale | $375,000$123/sqft |
Source: | ||
Public tax history
| Year | Property taxes | Tax assessment |
|---|---|---|
| 2024 | $4,369 +17.5% | $388,800 +2.6% |
| 2023 | $3,718 +12.6% | $379,100 +21% |
| 2022 | $3,301 +5.1% | $313,300 +12.9% |
Find assessor info on the county website
Neighborhood: 46037
Nearby schools
GreatSchools rating
- 8/10Lantern Road Elementary SchoolGrades: PK-4Distance: 0.9 mi
- 7/10Riverside Jr HighGrades: 7-8Distance: 3.5 mi
- 10/10Hamilton Southeastern High SchoolGrades: 9-12Distance: 4.9 mi
Schools provided by the listing agent
- Elementary: Lantern Road Elementary School
- Middle: Riverside Junior High
- High: Hamilton Southeastern HS
Source: MIBOR as distributed by MLS GRID. This data may not be complete. We recommend contacting the local school district to confirm school assignments for this home.
Get a cash offer in 3 minutes
Find out how much your home could sell for in as little as 3 minutes with a no-obligation cash offer.
Estimated market value
$338,900
Get a cash offer in 3 minutes
Find out how much your home could sell for in as little as 3 minutes with a no-obligation cash offer.
Estimated market value
$338,900
