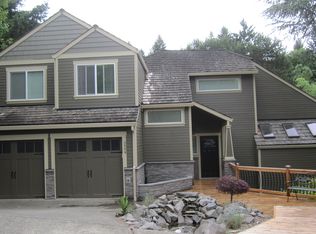Beautiful home centrally located and close to highways. New roof and exterior paint. Hardwood flooring. Architecturally designed. Low maintenance yard. Primary bedroom on main level. Office/den on main level.
This property is off market, which means it's not currently listed for sale or rent on Zillow. This may be different from what's available on other websites or public sources.
