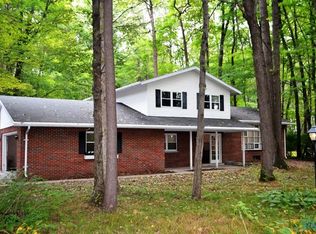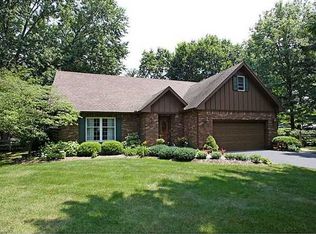Sold for $570,000 on 04/26/23
$570,000
10324 Obee Rd, Whitehouse, OH 43571
4beds
3,211sqft
Single Family Residence
Built in 1966
5 Acres Lot
$649,300 Zestimate®
$178/sqft
$3,175 Estimated rent
Home value
$649,300
$591,000 - $714,000
$3,175/mo
Zestimate® history
Loading...
Owner options
Explore your selling options
What's special
Stunning Whitehouse home situated on 5 acres. Chef's kitchen w/ ss appliances, spacious center island, quartz countertops, tile backsplash, touchless faucet & pot filler. Open family rm w/gas fireplace and bay window overlooks beautifully landscaped lot. One of a kind, 1000sqft timber frame master suite w/ fireplace, his/her walk in closets, spa-like bath w/ walk in shower, soaking tub & dual vanity. Two bedrooms plus bonus rm/4th bedroom & spacious bath on upper level. 3 or 4 car heated garage w/ workshop & half bath. Back yard features deck & patio, pergola, barn, chicken coop & pond.
Zillow last checked: 8 hours ago
Listing updated: October 13, 2025 at 11:37pm
Listed by:
Allyson France 419-350-5819,
The Danberry Co,
Craig A. Rush 419-262-0321,
The Danberry Co
Bought with:
Daryl M. Smith, 0000412765
Key Realty, LTD
Source: NORIS,MLS#: 6098863
Facts & features
Interior
Bedrooms & bathrooms
- Bedrooms: 4
- Bathrooms: 4
- Full bathrooms: 2
- 1/2 bathrooms: 2
Primary bedroom
- Features: Vaulted Ceiling(s), Fireplace
- Level: Main
- Dimensions: 25 x 24
Bedroom 2
- Features: Ceiling Fan(s), Crown Molding
- Level: Upper
- Dimensions: 14 x 14
Bedroom 3
- Features: Ceiling Fan(s)
- Level: Upper
- Dimensions: 11 x 11
Bedroom 4
- Level: Upper
- Dimensions: 9 x 9
Den
- Level: Main
- Dimensions: 12 x 8
Kitchen
- Features: Kitchen Island
- Level: Main
- Dimensions: 22 x 14
Living room
- Features: Bay Window, Fireplace
- Level: Main
- Dimensions: 22 x 14
Mud room
- Level: Main
- Dimensions: 9 x 5
Heating
- Natural Gas, Radiant
Cooling
- Central Air
Appliances
- Included: Dishwasher, Microwave, Water Heater, Disposal, Dryer, Electric Range Connection, Washer, Water Softener Rented
- Laundry: Electric Dryer Hookup, Main Level
Features
- Ceiling Fan(s), Crown Molding, Eat-in Kitchen, Primary Bathroom, Separate Shower, Vaulted Ceiling(s)
- Flooring: Carpet, Wood
- Windows: Bay Window(s)
- Basement: Partial
- Has fireplace: Yes
- Fireplace features: Gas, Glass Doors, Living Room, Master Bedroom
Interior area
- Total structure area: 3,211
- Total interior livable area: 3,211 sqft
Property
Parking
- Total spaces: 3
- Parking features: Asphalt, Attached Garage, Driveway, Garage Door Opener, Storage
- Garage spaces: 3
- Has uncovered spaces: Yes
Features
- Levels: One and One Half
- Patio & porch: Patio, Deck
- Waterfront features: Pond
Lot
- Size: 5 Acres
- Dimensions: 217,800
- Features: Wooded
Details
- Additional structures: Shed(s)
- Parcel number: 3841117
- Other equipment: DC Well Pump
Construction
Type & style
- Home type: SingleFamily
- Architectural style: Traditional
- Property subtype: Single Family Residence
Materials
- Brick, Vinyl Siding
- Roof: Shingle
Condition
- Year built: 1966
Utilities & green energy
- Sewer: Septic Tank
- Water: Public, Well
Community & neighborhood
Location
- Region: Whitehouse
Other
Other facts
- Listing terms: Cash,Conventional
Price history
| Date | Event | Price |
|---|---|---|
| 4/26/2023 | Sold | $570,000-1.7%$178/sqft |
Source: NORIS #6098863 Report a problem | ||
| 4/12/2023 | Pending sale | $579,900$181/sqft |
Source: NORIS #6098863 Report a problem | ||
| 3/26/2023 | Contingent | $579,900$181/sqft |
Source: NORIS #6098863 Report a problem | ||
| 3/17/2023 | Listed for sale | $579,900+22.1%$181/sqft |
Source: NORIS #6098863 Report a problem | ||
| 5/31/2019 | Listing removed | $475,000$148/sqft |
Source: The Danberry Co. #6039614 Report a problem | ||
Public tax history
| Year | Property taxes | Tax assessment |
|---|---|---|
| 2024 | $10,338 +45.5% | $203,700 +52.4% |
| 2023 | $7,107 -1% | $133,665 |
| 2022 | $7,176 +2.1% | $133,665 |
Find assessor info on the county website
Neighborhood: 43571
Nearby schools
GreatSchools rating
- 8/10Fallen Timbers Middle SchoolGrades: 5-6Distance: 0.8 mi
- 7/10Anthony Wayne Junior High SchoolGrades: 7-8Distance: 0.8 mi
- 7/10Anthony Wayne High SchoolGrades: 9-12Distance: 0.7 mi
Schools provided by the listing agent
- Elementary: Whitehouse
- High: Anthony Wayne
Source: NORIS. This data may not be complete. We recommend contacting the local school district to confirm school assignments for this home.

Get pre-qualified for a loan
At Zillow Home Loans, we can pre-qualify you in as little as 5 minutes with no impact to your credit score.An equal housing lender. NMLS #10287.
Sell for more on Zillow
Get a free Zillow Showcase℠ listing and you could sell for .
$649,300
2% more+ $12,986
With Zillow Showcase(estimated)
$662,286
