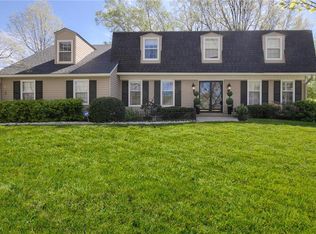SO MUCH SPACE FOR THE PRICE!!! Enjoy this open concept floor plan in Leawood Estates w/ unique architectural touches! Vaulted ceilings thruout, exposed beams, 2 stone fireplaces, ornate archways & custom designed geometric front doors. Kitchen is EXPANSIVE w/ huge island, tons of cabinets & 2 pantries - includes granite counters & tile backsplash. MAIN LEVEL MASTER has double closets & vanities. 2 bedrooms upstairs w/ 2 expandable attics. SO MUCH STORAGE! Finished lower level keeps on going! A Rare GEM!
This property is off market, which means it's not currently listed for sale or rent on Zillow. This may be different from what's available on other websites or public sources.
