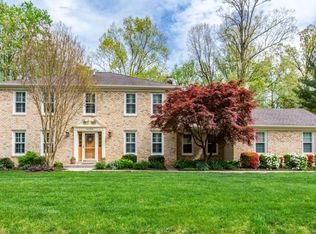Beautifully updated and expanded colonial on a lovely corner lot in the Langley school district and desirable Colvins Glen neighborhood. This spectacular home has approximately 5000 finished sqft including the fully finished lower level. With 6 bedrooms and 3 full baths on the upper level. There is plenty of room for everyone! The generously sized Master Bedroom Suite has a Juliette Balcony overlooking the expansive backyard, an enormous custom walk-in closet with built-ins, and master bath en-suite with separate Jacuzzi tub and shower with rain head. The additional 5 bedrooms all have great sized closets and 2 updated hall baths with dual sink vanities. One of the bedrooms could also be used for an additional study or craft room!The main level has a delightful year round sunroom with vaulted ceiling and an abundance of natural light to bring the outside in! The private office has floor to ceiling bookcases on 2 walls and an outside entrance that steps onto a flag stone patio with pergola and an enjoyable fountain ~ beautiful ambience for working from home! The main level also has formal living and dining rooms, a family room with a wood burning fireplace and access to the large deck. The gourmet kitchen with granite countertops, stainless steel appliances, large pantry, and eat in breakfast area is open to the family room. In addition the mudroom has a utility sink and 2 very large closets with built-ins.The walk out lower level has a spacious recreation room with updated wet bar, an exercise room, a bonus room with window and closet, a full bath, and a large storage room for your entire out of season collections! The sensational yard has it~s own display of springtime cherry blossoms with 10 flowering trees surrounding the yard. Wonderful hardscape throughout the front and backyard with professional landscaping make this a truly spectacular lot. Close to the new Metro stations and major commuting routes and airports, this is a perfect location to call home! Check out the 3D Tour
This property is off market, which means it's not currently listed for sale or rent on Zillow. This may be different from what's available on other websites or public sources.
