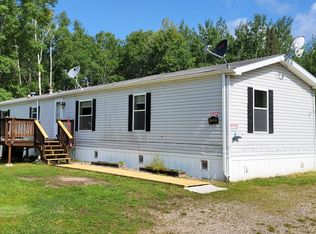Sold for $143,100 on 02/23/24
$143,100
10323 State Highway 1, Cook, MN 55723
3beds
1,140sqft
Mobile Home
Built in 1994
10 Acres Lot
$178,400 Zestimate®
$126/sqft
$1,896 Estimated rent
Home value
$178,400
$148,000 - $211,000
$1,896/mo
Zestimate® history
Loading...
Owner options
Explore your selling options
What's special
Very Private year-round mobile home tucked back in the woods on 10 acres. Long, well maintained driveway gives you plenty of privacy into this very well cared for 3 bedrooms, 2 bath mobile home. Detached 2 car garage/storage shed, playhouse, drilled well, compliant septic, round out this property. This is a perfect property for the person who likes their privacy and the solitude of the outdoors but close to town. 4.9 miles to Cook, 10 miles to Lake Vermilion. Come and enjoy all that northern Minnesota has to offer.
Zillow last checked: 8 hours ago
Listing updated: September 08, 2025 at 04:14pm
Listed by:
Raymond Ingebretsen 218-780-3007,
RE/MAX Lake Country
Bought with:
Raymond Ingebretsen, MN 40744576
RE/MAX Lake Country
Source: Lake Superior Area Realtors,MLS#: 6109599
Facts & features
Interior
Bedrooms & bathrooms
- Bedrooms: 3
- Bathrooms: 2
- Full bathrooms: 1
- 3/4 bathrooms: 1
- Main level bedrooms: 1
Bedroom
- Level: Main
- Area: 172.8 Square Feet
- Dimensions: 14.4 x 12
Bedroom
- Level: Main
- Area: 103.2 Square Feet
- Dimensions: 8.6 x 12
Bedroom
- Level: Main
- Area: 132 Square Feet
- Dimensions: 11 x 12
Bathroom
- Level: Main
- Area: 115.2 Square Feet
- Dimensions: 14.4 x 8
Bathroom
- Level: Main
- Area: 34.96 Square Feet
- Dimensions: 4.6 x 7.6
Kitchen
- Level: Main
- Area: 172.8 Square Feet
- Dimensions: 14.4 x 12
Laundry
- Level: Main
- Area: 42.4 Square Feet
- Dimensions: 5.3 x 8
Living room
- Level: Main
- Area: 230.4 Square Feet
- Dimensions: 14.4 x 16
Heating
- Forced Air, Propane
Cooling
- Central Air
Appliances
- Included: Water Heater-Gas, Dryer, Exhaust Fan, Range, Refrigerator, Washer
- Laundry: Main Level, Dryer Hook-Ups, Washer Hookup
Features
- Eat In Kitchen, Vaulted Ceiling(s)
- Windows: Aluminum Frames, Double Glazed
- Basement: N/A
- Has fireplace: No
Interior area
- Total interior livable area: 1,140 sqft
- Finished area above ground: 1,140
- Finished area below ground: 0
Property
Parking
- Total spaces: 2
- Parking features: Gravel, Off Street, RV Parking, Detached, Electrical Service, Heat, Insulation, Slab
- Garage spaces: 2
- Has uncovered spaces: Yes
Features
- Patio & porch: Deck
- Has view: Yes
- View description: Typical
Lot
- Size: 10 Acres
- Dimensions: 1320 x 330
- Features: Many Trees, Level
- Residential vegetation: Heavily Wooded
Details
- Additional structures: Storage Shed
- Foundation area: 1140
- Parcel number: 350001001305
- Other equipment: Fuel Tank-Rented
Construction
Type & style
- Home type: SingleFamily
- Property subtype: Mobile Home
Materials
- Vinyl, Manufactured (Post-6/'76)
- Roof: Asphalt Shingle
Condition
- Previously Owned
- Year built: 1994
Utilities & green energy
- Electric: Lake Country Power
- Sewer: Mound Septic, Private Sewer
- Water: Drilled, Private
- Utilities for property: DSL, Satellite
Community & neighborhood
Location
- Region: Cook
Other
Other facts
- Body type: Single Wide
- Listing terms: Cash,Conventional
- Road surface type: Paved
Price history
| Date | Event | Price |
|---|---|---|
| 2/23/2024 | Sold | $143,100-10%$126/sqft |
Source: | ||
| 1/18/2024 | Pending sale | $159,000$139/sqft |
Source: | ||
| 11/8/2023 | Listed for sale | $159,000$139/sqft |
Source: | ||
| 8/24/2023 | Pending sale | $159,000$139/sqft |
Source: | ||
| 7/25/2023 | Listed for sale | $159,000$139/sqft |
Source: | ||
Public tax history
Tax history is unavailable.
Neighborhood: 55723
Nearby schools
GreatSchools rating
- 4/10North Woods Elementary SchoolGrades: PK-6Distance: 1.7 mi
- 7/10North Woods SecondaryGrades: 7-12Distance: 1.7 mi

Get pre-qualified for a loan
At Zillow Home Loans, we can pre-qualify you in as little as 5 minutes with no impact to your credit score.An equal housing lender. NMLS #10287.
