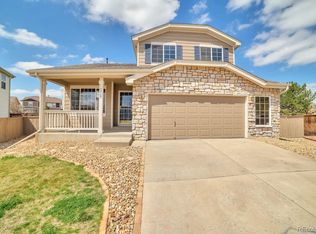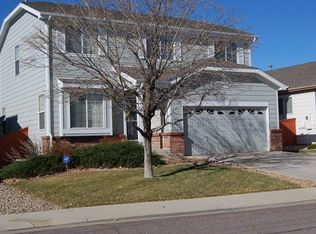Great house with amazing lot at the end of a quiet cul-de-sac backing to walking/bike path. Located in sought after Wildcat Ridge. 3 beds, 3 baths, large living spaces, and an unfinished basement. Top rated Douglas County Schools. Don't miss the neighborhood pool, parks, and paths!!
This property is off market, which means it's not currently listed for sale or rent on Zillow. This may be different from what's available on other websites or public sources.

