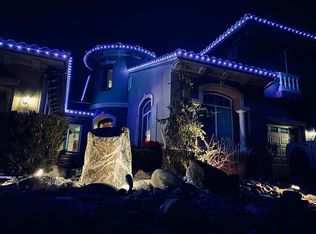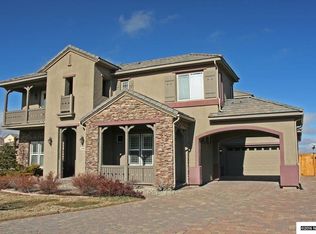Closed
$1,805,974
10322 Via Bianca, Reno, NV 89511
3beds
3,068sqft
Single Family Residence
Built in 2005
0.32 Acres Lot
$1,818,900 Zestimate®
$589/sqft
$5,570 Estimated rent
Home value
$1,818,900
$1.66M - $2.00M
$5,570/mo
Zestimate® history
Loading...
Owner options
Explore your selling options
What's special
This is the one that you have been waiting for! Gorgeous 3068 square foot single-story home, located in the highly sought-after gated community of Arrowcreek, overlooking hole 2 of the Challenge golf course. As you sit on your back patio, relaxing by the firepit, with the soothing sounds coming from the water feature, take in the beautiful views of the city and mountains. This very special 3 bedroom, 3 1/2 bath, 3 car garage home has been recently updated with high end finishes and features., As you enter through the foyer, to the right is your formal dining room, which has a coffered ceiling, and is the perfect spot for those special occasions. The formal living room, which is currently used as an office, has a gas log fireplace to cozy up to on those winter nights. The kitchen and great room are an open concept design, which is ideal for entertaining. The kitchen is a chef's delight with new Thermador stainless steel professional-grade appliances, Taj Mahal Quartzsite honed finished slabs, and custom-made cabinetry. The great room has additional custom-made, built-in cabinetry as well as a Heat and Glo gas log fireplace. The primary suite is a fabulous retreat with a patio door that leads to the back patio and a hot tub to enjoy! The primary bath is nothing short of a spa experience! Dual sinks with quartzite countertops, Robern lighted medicine cabinets, a Bain Ultra soaking tub, tiled floors with heat, an over-sized shower, automatic programmable blinds and a large walk-in closet. The other 2 1/2 bathrooms have also been beautifully remodeled. The exterior of the home was repainted in it's entirety in 2024, as well as gutter upgrades. A new garage door opener and a new double garage door was installed in 2024. This home is very special with so many amazing features, make an appointment to view it soon and come and enjoy all of the amenities that living in Arrowcreek provides! The Residence Center includes 3 swimming pools, year around hot tub, fitness room with equipment, tennis courts, pickleball courts, basketball court, BBQ and picnic areas, coffee bar and meeting rooms. There are also paved walking trails and parks throughout the development. Arrowcreek is home to a phenomenal 36-hole private country club with different membership opportunities. Located only approximately 35 minutes from Lake Tahoe and around 20 minutes from the Reno/Tahoe Airport
Zillow last checked: 8 hours ago
Listing updated: May 22, 2025 at 10:04am
Listed by:
Anne Lichty BS.146356 775-750-3000,
Dickson Realty - Damonte Ranch
Bought with:
Shelby Smith, S.187721
Dickson Realty - Caughlin
Source: NNRMLS,MLS#: 250004529
Facts & features
Interior
Bedrooms & bathrooms
- Bedrooms: 3
- Bathrooms: 4
- Full bathrooms: 3
- 1/2 bathrooms: 1
Heating
- Electric, Forced Air, Natural Gas
Cooling
- Central Air, Electric, Refrigerated
Appliances
- Included: Dishwasher, Disposal, Double Oven, ENERGY STAR Qualified Appliances, Gas Range, Microwave, Refrigerator
- Laundry: Cabinets, Laundry Area, Laundry Room, Sink
Features
- Breakfast Bar, Ceiling Fan(s), High Ceilings, Kitchen Island, Pantry, Smart Thermostat, Walk-In Closet(s)
- Flooring: Carpet, Laminate, Stone
- Windows: Blinds, Double Pane Windows, Low Emissivity Windows, Vinyl Frames
- Number of fireplaces: 2
- Fireplace features: Gas Log
Interior area
- Total structure area: 3,068
- Total interior livable area: 3,068 sqft
Property
Parking
- Total spaces: 3
- Parking features: Attached, Garage Door Opener
- Attached garage spaces: 3
Features
- Stories: 1
- Patio & porch: Patio
- Exterior features: Barbecue Stubbed In
- Fencing: Back Yard
- Has view: Yes
- View description: City, Golf Course, Mountain(s), Valley
Lot
- Size: 0.32 Acres
- Features: Landscaped, Level, On Golf Course, Sprinklers In Front, Sprinklers In Rear
Details
- Parcel number: 15260102
- Zoning: Hdr
Construction
Type & style
- Home type: SingleFamily
- Property subtype: Single Family Residence
Materials
- Stone, Stucco
- Foundation: Crawl Space
- Roof: Pitched,Tile
Condition
- New construction: No
- Year built: 2005
Utilities & green energy
- Sewer: Public Sewer
- Water: Public
- Utilities for property: Cable Available, Electricity Available, Internet Available, Natural Gas Available, Phone Available, Sewer Available, Water Available, Cellular Coverage, Water Meter Installed
Community & neighborhood
Security
- Security features: Keyless Entry, Security Fence, Security System Owned, Smoke Detector(s)
Location
- Region: Reno
- Subdivision: Arrowcreek 32
HOA & financial
HOA
- Has HOA: Yes
- HOA fee: $356 monthly
- Amenities included: Gated, Maintenance Grounds, Pool, Security, Spa/Hot Tub, Tennis Court(s), Clubhouse/Recreation Room
- Services included: Snow Removal
Other
Other facts
- Listing terms: Cash,Conventional,FHA,VA Loan
Price history
| Date | Event | Price |
|---|---|---|
| 5/21/2025 | Sold | $1,805,974+1.5%$589/sqft |
Source: | ||
| 5/15/2025 | Contingent | $1,780,000$580/sqft |
Source: | ||
| 4/15/2025 | Pending sale | $1,780,000$580/sqft |
Source: | ||
| 4/9/2025 | Listed for sale | $1,780,000+149.3%$580/sqft |
Source: | ||
| 8/23/2016 | Sold | $714,000-4.8%$233/sqft |
Source: | ||
Public tax history
| Year | Property taxes | Tax assessment |
|---|---|---|
| 2025 | $5,938 +3.5% | $318,433 +0.8% |
| 2024 | $5,738 +3% | $316,061 +4.3% |
| 2023 | $5,571 +3% | $303,030 +20% |
Find assessor info on the county website
Neighborhood: 89511
Nearby schools
GreatSchools rating
- 8/10Ted Hunsburger Elementary SchoolGrades: K-5Distance: 1.3 mi
- 7/10Marce Herz Middle SchoolGrades: 6-8Distance: 1.8 mi
- 7/10Galena High SchoolGrades: 9-12Distance: 3 mi
Schools provided by the listing agent
- Elementary: Hunsberger
- Middle: Marce Herz
- High: Galena
Source: NNRMLS. This data may not be complete. We recommend contacting the local school district to confirm school assignments for this home.
Get a cash offer in 3 minutes
Find out how much your home could sell for in as little as 3 minutes with a no-obligation cash offer.
Estimated market value$1,818,900
Get a cash offer in 3 minutes
Find out how much your home could sell for in as little as 3 minutes with a no-obligation cash offer.
Estimated market value
$1,818,900

