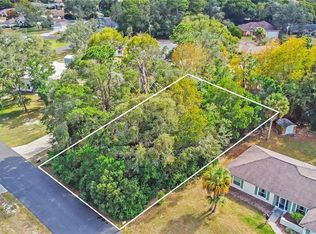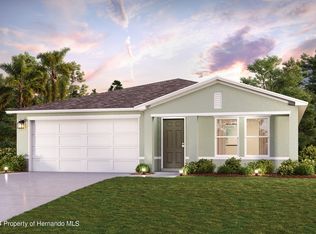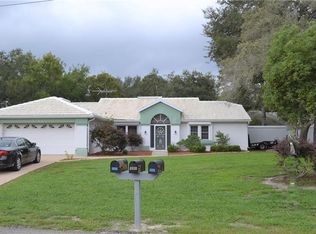Sold for $304,900 on 04/21/25
$304,900
10322 Elnora St, Spring Hill, FL 34608
3beds
1,529sqft
Single Family Residence
Built in 2003
10,018.8 Square Feet Lot
$295,200 Zestimate®
$199/sqft
$1,852 Estimated rent
Home value
$295,200
$260,000 - $337,000
$1,852/mo
Zestimate® history
Loading...
Owner options
Explore your selling options
What's special
Your new home awaits! Come visit and see this beautifully remodeled home offering 3 spacious bedrooms with closet space, 2 bathrooms, 2 car garage, a bright, open floor plan, an indoor laundry room and many updates! The master bedroom has a large walk in closet with double vanities and a large tub. The HVAC- 2020, Roof-2025(to be completed prior to closing) as well as new interior and exterior paint, updated interior flooring, new epoxy garage flooring finish and a welcoming covered front porch! This home is nestled on a .23-acre lot, NO HOA OR CDD fees and is centrally located in Spring Hill near many amenities! Grocery, dining, medical facilities, entertainment, beaches, trails, water park, kayaking, the Weeki Wachee Mermaids and more! The Suncoast Parkway is less than 6 miles away and provides easy access to Tampa, St. Pete, Clearwater and MORE! This home offers a piece of paradise at a competitive price!
Zillow last checked: 8 hours ago
Listing updated: April 22, 2025 at 09:43am
Listed by:
Joanne Nada De Mase 352-584-7179,
Century 21 Alliance Realty
Bought with:
PAID RECIPROCAL
Paid Reciprocal Office
Source: HCMLS,MLS#: 2252163
Facts & features
Interior
Bedrooms & bathrooms
- Bedrooms: 3
- Bathrooms: 2
- Full bathrooms: 2
Heating
- Central, Electric
Cooling
- Central Air, Electric
Appliances
- Included: Dishwasher, Electric Range, Electric Water Heater, Refrigerator
- Laundry: Electric Dryer Hookup, Washer Hookup
Features
- Breakfast Bar, Breakfast Nook, Ceiling Fan(s), Eat-in Kitchen, Open Floorplan, Primary Bathroom - Tub with Shower, Split Bedrooms, Vaulted Ceiling(s), Walk-In Closet(s), Split Plan
- Flooring: Carpet, Vinyl
- Has fireplace: No
Interior area
- Total structure area: 1,529
- Total interior livable area: 1,529 sqft
Property
Parking
- Total spaces: 2
- Parking features: Attached, Garage, Garage Door Opener
- Attached garage spaces: 2
Features
- Levels: One
- Stories: 1
- Patio & porch: Front Porch
Lot
- Size: 10,018 sqft
- Dimensions: 80 x 125
- Features: Few Trees
Details
- Parcel number: R3232317515009640060
- Zoning: PDP
- Zoning description: PUD
- Special conditions: Standard
Construction
Type & style
- Home type: SingleFamily
- Architectural style: Ranch
- Property subtype: Single Family Residence
Materials
- Block, Concrete, Stucco
- Roof: Shingle
Condition
- Updated/Remodeled
- New construction: No
- Year built: 2003
Utilities & green energy
- Sewer: Septic Tank
- Water: Public
- Utilities for property: Cable Available
Community & neighborhood
Location
- Region: Spring Hill
- Subdivision: Spring Hill Unit 15
Other
Other facts
- Listing terms: Cash,Conventional,FHA,VA Loan
- Road surface type: Asphalt
Price history
| Date | Event | Price |
|---|---|---|
| 4/21/2025 | Sold | $304,900$199/sqft |
Source: | ||
| 3/18/2025 | Pending sale | $304,900$199/sqft |
Source: | ||
| 3/13/2025 | Listed for sale | $304,900+250.5%$199/sqft |
Source: | ||
| 8/7/2019 | Listing removed | $1,300$1/sqft |
Source: CENTURY 21 Alliance Realty | ||
| 7/22/2019 | Listed for rent | $1,300+8.3%$1/sqft |
Source: CENTURY 21 Alliance Realty | ||
Public tax history
| Year | Property taxes | Tax assessment |
|---|---|---|
| 2024 | $3,694 +4.6% | $182,325 +10% |
| 2023 | $3,530 +7.1% | $165,750 +10% |
| 2022 | $3,297 +15.9% | $150,682 +10% |
Find assessor info on the county website
Neighborhood: 34608
Nearby schools
GreatSchools rating
- 3/10Explorer K-8Grades: PK-8Distance: 1 mi
- 4/10Frank W. Springstead High SchoolGrades: 9-12Distance: 0.6 mi
Schools provided by the listing agent
- Elementary: Explorer K-8
- Middle: Explorer K-8
- High: Springstead
Source: HCMLS. This data may not be complete. We recommend contacting the local school district to confirm school assignments for this home.
Get a cash offer in 3 minutes
Find out how much your home could sell for in as little as 3 minutes with a no-obligation cash offer.
Estimated market value
$295,200
Get a cash offer in 3 minutes
Find out how much your home could sell for in as little as 3 minutes with a no-obligation cash offer.
Estimated market value
$295,200


