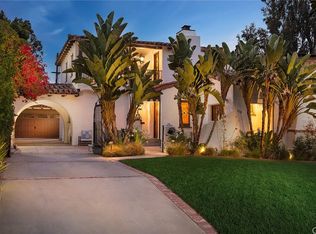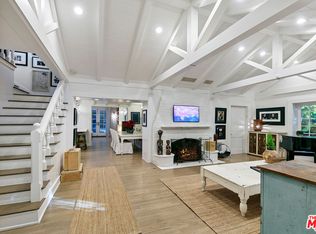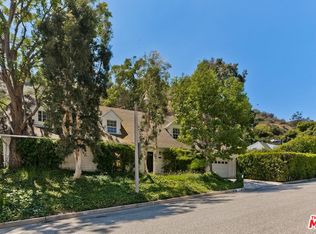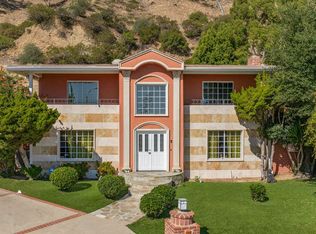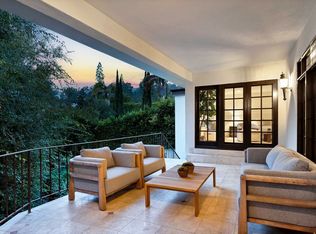EXTRAORDINARY OPPORTUNITY!!!! Discover timeless elegance and modern comfort in this beautifully appointed residence located in the heart of Comstock Hills. Set on an expansive 11,550 square feet lot, this property provides lush mature landscaping. Located on a quiet, tree-lined street, this stunning home offers refined living with exceptional attention to detail.This one story home features 4 bedrooms, 3.5 bathrooms and family room, spacious open-concept floor plan with contemporary flair and abundant natural light. Large living room with exposed vaulted ceiling and fire place, spacious formal dining room with wainscoting and coved ceiling, several skylights throughout the house. The primary suite offers a serene retreat with a luxurious en-suite bath and ample closet space, all other bedrooms are also generous in size. Gourmet kitchen boasts high-end appliances, custom cabinetry, sleek counter tops and opens to the breakfast area and family room with sliding doors to the large back yard. Step outside to a private backyard oasis with views of Century City, ideal for al fresco dining or weekend lounging with ample room to add a pool or garden oasis, other features include central heating/air conditioning and hardwood floors. Set on an expansive 11,550 square feet lot, this property provides lush mature landscaping. Minutes from UCLA, Century City, Beverly Hills, public transportation and freeways. This family home combines convenience with classic Los Angeles charm and provides a rare opportunity to own a premier property on one of the largest lots in one of LA's most sought-after neighborhoods.
Pending
$3,950,000
10321 Rochester Ave, Los Angeles, CA 90024
4beds
2,933sqft
Est.:
Residential, Single Family Residence
Built in 1936
0.27 Acres Lot
$3,664,900 Zestimate®
$1,347/sqft
$-- HOA
What's special
- 136 days |
- 951 |
- 22 |
Zillow last checked: 8 hours ago
Listing updated: December 08, 2025 at 07:21am
Listed by:
Faye Sarafian-Erdman DRE # 01121133 310-386-2497,
Nelson Shelton & Associates 310-271-2229
Source: CLAW,MLS#: 25575603
Facts & features
Interior
Bedrooms & bathrooms
- Bedrooms: 4
- Bathrooms: 4
- Full bathrooms: 4
Rooms
- Room types: Breakfast Area, Entry, Family Room, Formal Entry, Guest-Maids Quarters, Powder
Heating
- Central
Cooling
- Air Conditioning, Central Air
Appliances
- Included: Dishwasher, Dryer, Freezer, Disposal, Range/Oven, Refrigerator, Washer
- Laundry: Inside, Laundry Room
Features
- Flooring: Tile, Hardwood
- Has fireplace: Yes
- Fireplace features: Living Room
Interior area
- Total structure area: 2,933
- Total interior livable area: 2,933 sqft
Property
Parking
- Total spaces: 2
- Parking features: Garage Is Attached, Garage - 2 Car, Driveway Gate, Covered
- Has attached garage: Yes
- Has uncovered spaces: Yes
Features
- Levels: One
- Stories: 1
- Pool features: Room For
- Spa features: None
- Has view: Yes
- View description: City Lights, Tree Top, Walk Street
Lot
- Size: 0.27 Acres
Details
- Additional structures: None
- Parcel number: 4327014017
- Zoning: LAR1
- Special conditions: Standard
Construction
Type & style
- Home type: SingleFamily
- Architectural style: Traditional
- Property subtype: Residential, Single Family Residence
Condition
- Year built: 1936
Community & HOA
HOA
- Has HOA: No
Location
- Region: Los Angeles
Financial & listing details
- Price per square foot: $1,347/sqft
- Tax assessed value: $1,960,271
- Annual tax amount: $23,833
- Date on market: 8/7/2025
Estimated market value
$3,664,900
$3.48M - $3.85M
$9,994/mo
Price history
Price history
| Date | Event | Price |
|---|---|---|
| 12/9/2025 | Listing removed | $10,000$3/sqft |
Source: | ||
| 12/8/2025 | Pending sale | $3,950,000$1,347/sqft |
Source: | ||
| 9/10/2025 | Price change | $10,000-13%$3/sqft |
Source: | ||
| 8/7/2025 | Listed for rent | $11,500-4.2%$4/sqft |
Source: | ||
| 8/4/2025 | Listing removed | $12,000$4/sqft |
Source: | ||
Public tax history
Public tax history
| Year | Property taxes | Tax assessment |
|---|---|---|
| 2025 | $23,833 +1.3% | $1,960,271 +2% |
| 2024 | $23,532 +2% | $1,921,835 +2% |
| 2023 | $23,078 +4.9% | $1,884,153 +2% |
Find assessor info on the county website
BuyAbility℠ payment
Est. payment
$24,866/mo
Principal & interest
$19665
Property taxes
$3818
Home insurance
$1383
Climate risks
Neighborhood: Westwood
Nearby schools
GreatSchools rating
- 8/10Fairburn Avenue Elementary SchoolGrades: K-5Distance: 0.5 mi
- 6/10Emerson Community Charter SchoolGrades: 6-8Distance: 1 mi
- 7/10University Senior High School CharterGrades: 9-12Distance: 2.4 mi
- Loading
