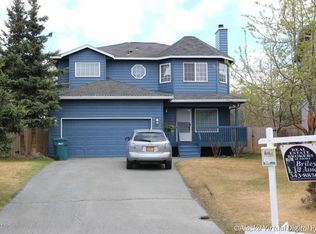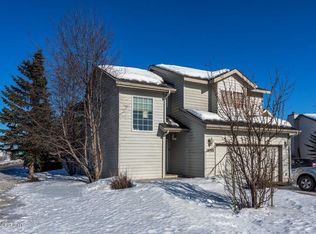Sold
Price Unknown
10321 Compass Cir, Anchorage, AK 99515
3beds
1,896sqft
Single Family Residence
Built in 1995
5,227.2 Square Feet Lot
$434,600 Zestimate®
$--/sqft
$3,047 Estimated rent
Home value
$434,600
$387,000 - $487,000
$3,047/mo
Zestimate® history
Loading...
Owner options
Explore your selling options
What's special
Welcome to this inviting 3-bedroom, 3-bath home nestled in the wonderful Southport neighborhood. Tucked away on a quiet circle, this property offers comfort, space, and great potential for the next owner to make it their own.Step inside to a warm and functional layout featuring two generously sized living areas, a bright kitchen with pantry, and a dining area perfect for entertaining.The upstairs bedrooms are spacious and full of natural light, while the primary suite includes a private bath and walk-in closet. Hall bathroom includes full size washer & dryer making laundry easier. Enjoy Alaska's beautiful seasons in the fully fenced backyard ideal for gatherings, gardening, or simply relaxing under the open sky. While this home may need a few updates, it offers solid bones and a fantastic canvas for your personal touch. Located close to schools, parks, and scenic trails, this is a wonderful opportunity to own in one of Anchorage's most beloved neighborhoods. Don't miss the chance to bring your vision to life in this Southport gem!
Zillow last checked: 8 hours ago
Listing updated: August 07, 2025 at 02:47pm
Listed by:
Debraly Gamache,
RE/MAX Dynamic Properties
Bought with:
Amy Raiche
Realty ONE Group Aurora
Source: AKMLS,MLS#: 25-6408
Facts & features
Interior
Bedrooms & bathrooms
- Bedrooms: 3
- Bathrooms: 3
- Full bathrooms: 1
- 3/4 bathrooms: 1
- 1/2 bathrooms: 1
Heating
- Fireplace(s), Baseboard, Natural Gas
Appliances
- Included: Dishwasher, Free-Standing Freezer, Gas Cooktop, Microwave, Range/Oven, Refrigerator, Washer &/Or Dryer
Features
- Family Room, Laminate Counters, Pantry, Vaulted Ceiling(s)
- Flooring: Carpet, Laminate, Linoleum, Tile
- Has basement: No
- Has fireplace: Yes
- Fireplace features: Fire Pit
- Common walls with other units/homes: No Common Walls
Interior area
- Total structure area: 1,896
- Total interior livable area: 1,896 sqft
Property
Parking
- Total spaces: 2
- Parking features: Paved, Attached, Tuck Under, No Carport
- Attached garage spaces: 2
- Has uncovered spaces: Yes
Features
- Levels: Two
- Stories: 2
- Exterior features: Private Yard
- Fencing: Fenced
- Waterfront features: None, No Access
Lot
- Size: 5,227 sqft
- Features: Covenant/Restriction, Cul-De-Sac, City Lot, Landscaped
- Topography: Level,Sloping
Details
- Additional structures: Shed(s)
- Parcel number: 0125320300001
- Zoning: PC
- Zoning description: Planned Community
Construction
Type & style
- Home type: SingleFamily
- Property subtype: Single Family Residence
Materials
- Frame, Wood Siding
- Foundation: Unknown - BTV
- Roof: Asphalt,Shingle
Condition
- New construction: No
- Year built: 1995
- Major remodel year: 2010
Utilities & green energy
- Sewer: Public Sewer
- Water: Public
Community & neighborhood
Location
- Region: Anchorage
HOA & financial
HOA
- Has HOA: Yes
- HOA fee: $130 annually
Other
Other facts
- Road surface type: Paved
Price history
| Date | Event | Price |
|---|---|---|
| 8/7/2025 | Sold | -- |
Source: | ||
| 7/2/2025 | Pending sale | $439,000$232/sqft |
Source: | ||
| 6/30/2025 | Price change | $439,000-2.4%$232/sqft |
Source: | ||
| 6/17/2025 | Price change | $450,000-5.3%$237/sqft |
Source: | ||
| 6/6/2025 | Price change | $475,000-3.1%$251/sqft |
Source: | ||
Public tax history
| Year | Property taxes | Tax assessment |
|---|---|---|
| 2025 | $7,682 +5.3% | $486,500 +7.7% |
| 2024 | $7,296 +5.1% | $451,900 +10.9% |
| 2023 | $6,941 +3.3% | $407,600 +2.2% |
Find assessor info on the county website
Neighborhood: Bayshore-Klatt
Nearby schools
GreatSchools rating
- 10/10Bayshore Elementary SchoolGrades: PK-6Distance: 0.5 mi
- NAMears Middle SchoolGrades: 7-8Distance: 0.2 mi
- 5/10Dimond High SchoolGrades: 9-12Distance: 1.1 mi
Schools provided by the listing agent
- Elementary: Bayshore
- Middle: Mears
- High: Dimond
Source: AKMLS. This data may not be complete. We recommend contacting the local school district to confirm school assignments for this home.

