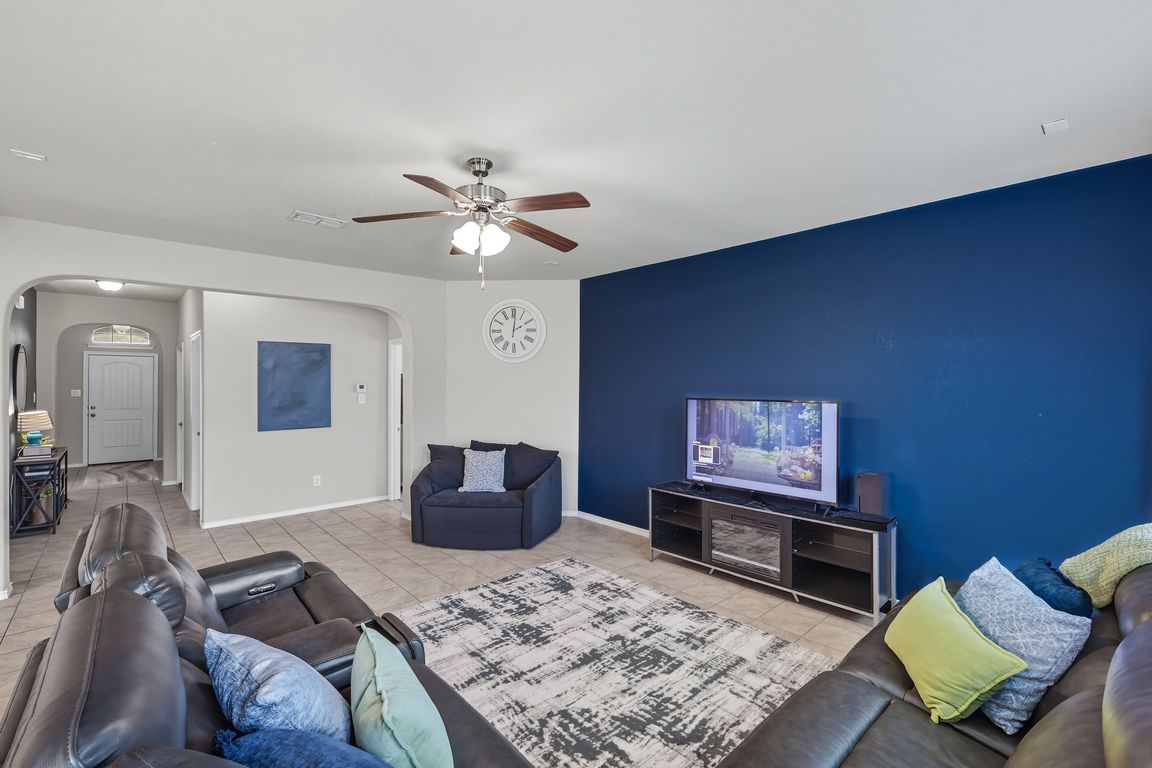Open: Sat 2pm-3:30pm

For salePrice cut: $5K (10/17)
$340,000
3beds
1,738sqft
10321 Burtrum Dr, Fort Worth, TX 76177
3beds
1,738sqft
Single family residence
Built in 2017
0.14 Sqft
2 Attached garage spaces
$196 price/sqft
$650 annually HOA fee
What's special
Floor-to-ceiling windowsSplit bedroom layoutDesigner-inspired selectionsHuge walk-in closetEnsuite bathLarge yardCovered porch
Welcome home! This light and bright 3 bedroom, 2 bath home is filled with floor-to-ceiling windows that make the whole space feel cheerful and open. The living area flows easily into the kitchen and dining, perfect for hanging out, entertaining, or just being part of the action while cooking dinner. Designer-inspired ...
- 15 days |
- 560 |
- 25 |
Source: NTREIS,MLS#: 21073965
Travel times
Living Room
Kitchen
Primary Bedroom
Zillow last checked: 7 hours ago
Listing updated: 14 hours ago
Listed by:
Debra Rosser 0676508 (972)539-3000,
Ebby Halliday Realtors 972-539-3000
Source: NTREIS,MLS#: 21073965
Facts & features
Interior
Bedrooms & bathrooms
- Bedrooms: 3
- Bathrooms: 2
- Full bathrooms: 2
Primary bedroom
- Features: Walk-In Closet(s)
- Level: First
- Dimensions: 15 x 14
Bedroom
- Level: First
- Dimensions: 12 x 12
Bedroom
- Level: First
- Dimensions: 12 x 10
Dining room
- Level: First
- Dimensions: 12 x 10
Kitchen
- Features: Built-in Features, Eat-in Kitchen, Granite Counters, Kitchen Island, Pantry, Walk-In Pantry
- Level: First
- Dimensions: 12 x 12
Living room
- Level: First
- Dimensions: 16 x 24
Utility room
- Level: First
- Dimensions: 6 x 6
Heating
- Central, Natural Gas
Cooling
- Central Air, Ceiling Fan(s), Electric
Appliances
- Included: Dishwasher, Gas Cooktop, Disposal
- Laundry: Electric Dryer Hookup, Laundry in Utility Room
Features
- High Speed Internet, Kitchen Island
- Flooring: Carpet, Ceramic Tile
- Windows: Window Coverings
- Has basement: No
- Has fireplace: No
Interior area
- Total interior livable area: 1,738 sqft
Video & virtual tour
Property
Parking
- Total spaces: 2
- Parking features: Door-Single
- Attached garage spaces: 2
Features
- Levels: One
- Stories: 1
- Patio & porch: Covered
- Pool features: None
- Fencing: Wood
Lot
- Size: 0.14 Square Feet
- Features: Interior Lot
Details
- Parcel number: 42287055
Construction
Type & style
- Home type: SingleFamily
- Architectural style: Traditional,Detached
- Property subtype: Single Family Residence
Materials
- Brick
- Foundation: Slab
- Roof: Composition,Shingle
Condition
- Year built: 2017
Utilities & green energy
- Sewer: Public Sewer
- Water: Public
- Utilities for property: Cable Available, Sewer Available, Water Available
Community & HOA
Community
- Security: Smoke Detector(s)
- Subdivision: Hawthorne Meadows
HOA
- Has HOA: Yes
- Services included: Association Management
- HOA fee: $650 annually
- HOA name: Hawthorne Meadows
- HOA phone: 972-612-2303
Location
- Region: Fort Worth
Financial & listing details
- Price per square foot: $196/sqft
- Tax assessed value: $349,752
- Annual tax amount: $4,039
- Date on market: 10/2/2025
- Exclusions: Refrigerator, washer, dryer