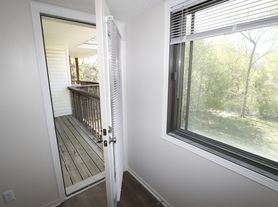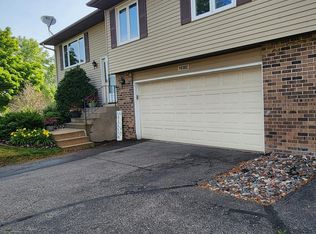Newly renovated townhome with brand new cabinets, paint, SS appliances, LVP, and all updated bathroom finishings.
Close to the park and 169.
Tenant pays - gas, electric, water/sewer, cable, WiFi
Landlord pays snow & lawn
Townhouse for rent
Accepts Zillow applications
$2,395/mo
10321 Balsam Ln, Eden Prairie, MN 55347
3beds
1,504sqft
Price may not include required fees and charges.
Townhouse
Available now
Cats, dogs OK
Central air
In unit laundry
Attached garage parking
Forced air
What's special
Close to the parkNewly renovated townhomeSs appliancesUpdated bathroom finishingsBrand new cabinets
- 87 days |
- -- |
- -- |
Zillow last checked: 10 hours ago
Listing updated: November 14, 2025 at 08:38am
Travel times
Facts & features
Interior
Bedrooms & bathrooms
- Bedrooms: 3
- Bathrooms: 2
- Full bathrooms: 2
Heating
- Forced Air
Cooling
- Central Air
Appliances
- Included: Dishwasher, Dryer, Freezer, Microwave, Oven, Refrigerator, Washer
- Laundry: In Unit
Interior area
- Total interior livable area: 1,504 sqft
Property
Parking
- Parking features: Attached
- Has attached garage: Yes
- Details: Contact manager
Features
- Exterior features: Cable not included in rent, Electricity not included in rent, Gas not included in rent, Heating system: Forced Air, Sewage not included in rent, Water not included in rent
Details
- Parcel number: 2511622420105
Construction
Type & style
- Home type: Townhouse
- Property subtype: Townhouse
Building
Management
- Pets allowed: Yes
Community & HOA
Location
- Region: Eden Prairie
Financial & listing details
- Lease term: 1 Year
Price history
| Date | Event | Price |
|---|---|---|
| 9/23/2025 | Price change | $2,395-14.5%$2/sqft |
Source: Zillow Rentals | ||
| 9/9/2025 | Listed for rent | $2,800$2/sqft |
Source: Zillow Rentals | ||
| 6/26/2025 | Sold | $232,750-5%$155/sqft |
Source: | ||
| 6/9/2025 | Pending sale | $244,900$163/sqft |
Source: | ||
| 6/7/2025 | Listing removed | $244,900$163/sqft |
Source: | ||

