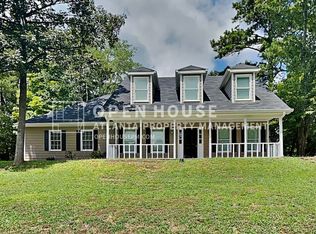Fantastic opportunity! Great contemporary home with excellent floor plan and large private lot. Tile foyer, vaulted family room with built-in cabinetry, freshly painted white kitchen with island and breakfast area overlooking rear yard. Family-size diing room with sliding glass doors to private patio and backyard. Romantic master suite with walk-in closet and private bath with remodeled shower, double vanity, garden tub and tile floor. 2 generously-sized secondary bedrooms share Jack and Jill bath. Fresh paint, side-entry garage and awesome private lot. Great Schools
This property is off market, which means it's not currently listed for sale or rent on Zillow. This may be different from what's available on other websites or public sources.

