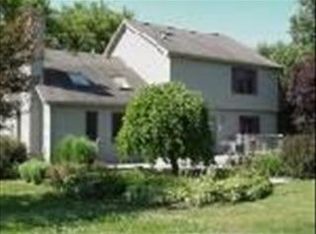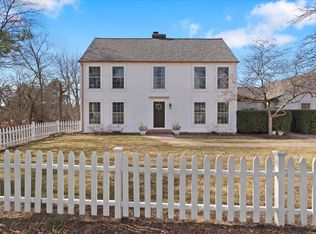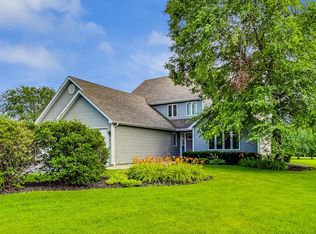Closed
$475,000
10320 Steeplechase Ln, Spring Grove, IL 60081
5beds
3,300sqft
Single Family Residence
Built in 1993
0.94 Acres Lot
$495,600 Zestimate®
$144/sqft
$3,886 Estimated rent
Home value
$495,600
$466,000 - $525,000
$3,886/mo
Zestimate® history
Loading...
Owner options
Explore your selling options
What's special
Discover this meticulously maintained 5-bedroom, 3-bathroom ranch home in the highly sought-after English Prairie subdivision of Spring Grove, IL. Set on just under an acre with mature trees, this home offers both privacy and charm. Inside, you'll find beautiful hardwood floors, a spacious layout, and a finished basement complete with a wet bar, two additional bedrooms, and plenty of storage-perfect for entertaining or extended living. The 3-car garage is a dream for any mechanic, hobbyist, or anyone with a shop or extra toys. This rare gem combines comfort, functionality, and serene surroundings-don't miss your chance to call it home!
Zillow last checked: 8 hours ago
Listing updated: May 30, 2025 at 03:25pm
Listing courtesy of:
Matthew Metzger 630-820-6500,
john greene, Realtor
Bought with:
Stephanie McMahon
Century 21 Integra
Source: MRED as distributed by MLS GRID,MLS#: 12341555
Facts & features
Interior
Bedrooms & bathrooms
- Bedrooms: 5
- Bathrooms: 3
- Full bathrooms: 3
Primary bedroom
- Features: Bathroom (Full)
- Level: Main
- Area: 210 Square Feet
- Dimensions: 15X14
Bedroom 2
- Features: Flooring (Carpet)
- Level: Main
- Area: 156 Square Feet
- Dimensions: 13X12
Bedroom 3
- Features: Flooring (Carpet)
- Level: Main
- Area: 143 Square Feet
- Dimensions: 13X11
Bedroom 4
- Features: Flooring (Carpet)
- Level: Basement
- Area: 168 Square Feet
- Dimensions: 12X14
Bedroom 5
- Features: Flooring (Carpet)
- Level: Basement
- Area: 210 Square Feet
- Dimensions: 14X15
Dining room
- Features: Flooring (Hardwood)
- Level: Main
- Area: 126 Square Feet
- Dimensions: 14X9
Family room
- Features: Flooring (Carpet)
- Level: Basement
- Area: 621 Square Feet
- Dimensions: 27X23
Kitchen
- Features: Kitchen (Eating Area-Table Space), Flooring (Hardwood)
- Level: Main
- Area: 200 Square Feet
- Dimensions: 10X20
Laundry
- Level: Basement
- Area: 165 Square Feet
- Dimensions: 15X11
Living room
- Features: Flooring (Hardwood), Window Treatments (Blinds)
- Level: Main
- Area: 300 Square Feet
- Dimensions: 15X20
Heating
- Natural Gas, Electric
Cooling
- Central Air
Appliances
- Included: Range, Microwave, Dishwasher, Refrigerator, Washer, Dryer
- Laundry: Gas Dryer Hookup, In Unit
Features
- Cathedral Ceiling(s), Wet Bar, 1st Floor Bedroom, Walk-In Closet(s)
- Flooring: Hardwood
- Windows: Screens
- Basement: Finished,Full
- Number of fireplaces: 1
- Fireplace features: Wood Burning, Gas Log, Living Room
Interior area
- Total structure area: 0
- Total interior livable area: 3,300 sqft
Property
Parking
- Total spaces: 3
- Parking features: Asphalt, Garage Door Opener, On Site, Garage Owned, Attached, Garage
- Attached garage spaces: 3
- Has uncovered spaces: Yes
Accessibility
- Accessibility features: No Disability Access
Features
- Stories: 1
- Patio & porch: Deck
Lot
- Size: 0.94 Acres
- Dimensions: 171X240
- Features: Corner Lot, Mature Trees
Details
- Parcel number: 0412452001
- Special conditions: None
- Other equipment: Sump Pump
Construction
Type & style
- Home type: SingleFamily
- Architectural style: Ranch
- Property subtype: Single Family Residence
Materials
- Vinyl Siding
- Foundation: Concrete Perimeter
- Roof: Asphalt
Condition
- New construction: No
- Year built: 1993
Utilities & green energy
- Electric: Circuit Breakers
- Sewer: Septic Tank
- Water: Well
Community & neighborhood
Community
- Community features: Street Paved
Location
- Region: Spring Grove
- Subdivision: English Prairie
Other
Other facts
- Listing terms: Conventional
- Ownership: Fee Simple
Price history
| Date | Event | Price |
|---|---|---|
| 5/29/2025 | Sold | $475,000+5.6%$144/sqft |
Source: | ||
| 4/27/2025 | Contingent | $450,000$136/sqft |
Source: | ||
| 4/23/2025 | Listed for sale | $450,000+174.4%$136/sqft |
Source: | ||
| 10/1/1993 | Sold | $164,000$50/sqft |
Source: Public Record Report a problem | ||
Public tax history
| Year | Property taxes | Tax assessment |
|---|---|---|
| 2024 | $8,394 +3% | $117,748 +9.4% |
| 2023 | $8,149 +3.5% | $107,641 +11.1% |
| 2022 | $7,875 +6.5% | $96,922 +7.2% |
Find assessor info on the county website
Neighborhood: 60081
Nearby schools
GreatSchools rating
- 6/10Richmond Grade SchoolGrades: PK-5Distance: 3.5 mi
- 6/10Nippersink Middle SchoolGrades: 6-8Distance: 3.1 mi
- 8/10Richmond-Burton High SchoolGrades: 9-12Distance: 3.8 mi
Schools provided by the listing agent
- High: Richmond-Burton Community High S
- District: 157
Source: MRED as distributed by MLS GRID. This data may not be complete. We recommend contacting the local school district to confirm school assignments for this home.
Get a cash offer in 3 minutes
Find out how much your home could sell for in as little as 3 minutes with a no-obligation cash offer.
Estimated market value$495,600
Get a cash offer in 3 minutes
Find out how much your home could sell for in as little as 3 minutes with a no-obligation cash offer.
Estimated market value
$495,600


