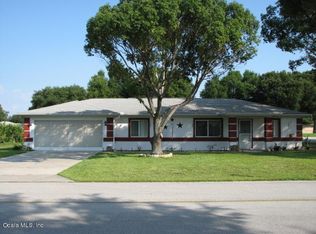Sold for $270,000 on 02/17/25
$270,000
10320 SW 61st Terrace Rd, Ocala, FL 34476
3beds
2,023sqft
Single Family Residence
Built in 1998
10,454 Square Feet Lot
$267,400 Zestimate®
$133/sqft
$1,905 Estimated rent
Home value
$267,400
$238,000 - $302,000
$1,905/mo
Zestimate® history
Loading...
Owner options
Explore your selling options
What's special
Looking for your own little slice of heaven in Marion County? Look no further than the Amazing subdivision on Cherry Wood Estates this 55 plus community has a wide variety of amenities from the community pools to the racquet ball court this community has it all! Situated on .24 acre this home has been meticulously maintained by the owners. The roof was replaced in 2021 as well with the hvac air ducts, the tankless water heater was installed with the last 3 years. The Kitchen has been recently renovated with new cabinets and granite countertops that looks amazing and goes with the flow of the home itself. large bedrooms makes it easier to move large furniture, so it should fit easy if you have larger items. The Primary bedroom is split from the other guest bedrooms where they share the guest bathroom. Recently changed shower pan and added grab bar makes it easy for use, while the second living space give you a nice area to read your favorite book or gaze out into the beautiful florida sky. The Landscaping was done to not only make sure the trees were cut away from the house but to also give a nice little oasis with fruit trees and a gorgeous array of natural flowers. The florida room in the house gives great natural light the saves on energy cost, along with the Well system you're paying minimal cost when your energy bill rolls around. Are you looking for more?? schedule your appointment today!
Zillow last checked: 8 hours ago
Listing updated: February 20, 2025 at 03:32am
Listing Provided by:
Keelan Cox 352-240-0600,
KELLER WILLIAMS GAINESVILLE REALTY PARTNERS 352-240-0600
Bought with:
Shardae Montfort, 3431587
QUALITY KEY REALTY INC
Source: Stellar MLS,MLS#: GC523478 Originating MLS: Gainesville-Alachua
Originating MLS: Gainesville-Alachua

Facts & features
Interior
Bedrooms & bathrooms
- Bedrooms: 3
- Bathrooms: 2
- Full bathrooms: 2
Primary bedroom
- Features: Ceiling Fan(s), Walk-In Closet(s)
- Level: First
Bedroom 2
- Features: Ceiling Fan(s), Walk-In Closet(s)
- Level: First
Primary bathroom
- Features: Bath w Spa/Hydro Massage Tub, Walk-In Closet(s)
- Level: First
Bathroom 2
- Features: Shower No Tub, Linen Closet
- Level: First
Bathroom 3
- Features: Ceiling Fan(s), Walk-In Closet(s)
- Level: First
Bonus room
- Features: No Closet
- Level: First
Family room
- Features: Ceiling Fan(s), Walk-In Closet(s)
- Level: First
Family room
- Features: No Closet
- Level: First
Florida room
- Features: Dual Sinks, No Closet
- Level: First
Kitchen
- Features: Granite Counters, Storage Closet
- Level: First
Living room
- Features: No Closet
- Level: First
Heating
- Central
Cooling
- Central Air
Appliances
- Included: Dishwasher, Dryer, Microwave, Range, Tankless Water Heater, Washer
- Laundry: Electric Dryer Hookup, Inside, Laundry Room, Washer Hookup
Features
- Ceiling Fan(s), Living Room/Dining Room Combo, Split Bedroom, Stone Counters, Walk-In Closet(s)
- Flooring: Carpet, Ceramic Tile
- Has fireplace: No
Interior area
- Total structure area: 2,023
- Total interior livable area: 2,023 sqft
Property
Parking
- Total spaces: 2
- Parking features: Garage - Attached
- Attached garage spaces: 2
Accessibility
- Accessibility features: Accessible Full Bath, Visitor Bathroom, Grip-Accessible Features
Features
- Levels: One
- Stories: 1
- Exterior features: Rain Gutters
Lot
- Size: 10,454 sqft
- Dimensions: 92 x 115
- Features: Corner Lot
Details
- Parcel number: 3568010901
- Zoning: R1
- Special conditions: None
Construction
Type & style
- Home type: SingleFamily
- Architectural style: Contemporary
- Property subtype: Single Family Residence
Materials
- Block
- Foundation: Slab
- Roof: Shingle
Condition
- Completed
- New construction: No
- Year built: 1998
Utilities & green energy
- Sewer: Public Sewer
- Water: Well
- Utilities for property: Public
Community & neighborhood
Community
- Community features: Clubhouse, Fitness Center, Pool
Senior living
- Senior community: Yes
Location
- Region: Ocala
- Subdivision: CHERRYWOOD ESTATE
HOA & financial
HOA
- Has HOA: Yes
- HOA fee: $321 monthly
- Amenities included: Basketball Court, Clubhouse, Fitness Center, Pool, Shuffleboard Court
- Services included: Cable TV, Community Pool, Internet, Pool Maintenance, Recreational Facilities, Trash
- Association name: Jennifer Griffin
- Second association name: Cherrywood Estates
Other fees
- Pet fee: $0 monthly
Other financial information
- Total actual rent: 0
Other
Other facts
- Listing terms: Cash,Conventional,FHA,VA Loan
- Ownership: Fee Simple
- Road surface type: Asphalt, Paved
Price history
| Date | Event | Price |
|---|---|---|
| 2/17/2025 | Sold | $270,000+0.7%$133/sqft |
Source: | ||
| 1/27/2025 | Pending sale | $268,000-0.6%$132/sqft |
Source: | ||
| 10/12/2024 | Listing removed | $269,500-2%$133/sqft |
Source: | ||
| 9/7/2024 | Price change | $275,000-6.8%$136/sqft |
Source: | ||
| 8/27/2024 | Price change | $295,000-4.7%$146/sqft |
Source: | ||
Public tax history
| Year | Property taxes | Tax assessment |
|---|---|---|
| 2024 | $1,257 +3% | $100,994 +3% |
| 2023 | $1,220 +3.3% | $98,052 +3% |
| 2022 | $1,181 +0.9% | $95,196 +3% |
Find assessor info on the county website
Neighborhood: Cherrywood Estates
Nearby schools
GreatSchools rating
- 3/10Hammett Bowen Jr. Elementary SchoolGrades: PK-5Distance: 1.8 mi
- 4/10Liberty Middle SchoolGrades: 6-8Distance: 1.6 mi
- 4/10West Port High SchoolGrades: 9-12Distance: 5.9 mi
Get a cash offer in 3 minutes
Find out how much your home could sell for in as little as 3 minutes with a no-obligation cash offer.
Estimated market value
$267,400
Get a cash offer in 3 minutes
Find out how much your home could sell for in as little as 3 minutes with a no-obligation cash offer.
Estimated market value
$267,400
