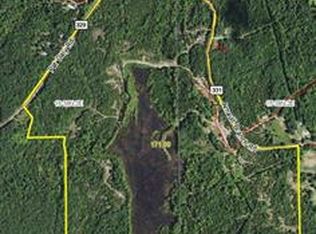Bring your horses ! Pride of ownership truly shows on this 18 +/- acre slice of heaven! Property has a fenced area for horses, and horse barn with a stall and over 10 acres of beautiful pasture. This farm has a stocked pond and a 20' x 30' detached garage and a storage shed. The meticulously kept ranch features an open-floor plan, over 2,500 sq.ft. of living area, spacious kitchen with custom cabinetry, newer appliances and a separate dining . The home also includes a master bedroom suite, a finished lower-level, a media room, family room, laundry room and a wood-burning furnace for back-up on those cold, winter Missouri nights! The 20' x 30' detach garage makes for the perfect man cave, especially for the car buff or mechanic. Very peaceful private setting with beautiful views of the land from the front porch . Wildlife very abundant , Deer Turkey etc ! Make your appointments today!
This property is off market, which means it's not currently listed for sale or rent on Zillow. This may be different from what's available on other websites or public sources.

