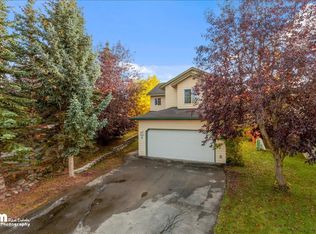Sold
Price Unknown
10320 Compass Cir, Anchorage, AK 99515
3beds
1,780sqft
Single Family Residence
Built in 1993
4,791.6 Square Feet Lot
$481,000 Zestimate®
$--/sqft
$2,905 Estimated rent
Home value
$481,000
$428,000 - $539,000
$2,905/mo
Zestimate® history
Loading...
Owner options
Explore your selling options
What's special
Welcome home to this inviting Southport gem. Tucked away in a peaceful cul-de-sac & backing into a lush greenbelt. Inside, you're greeted with vaulted ceilings. Natural light & an open concept layout. The main level features LVP flooring & a modern, updated kitchen with granite countertops, stainless steel appliances with a large island. A convenient half bath is on the main level for guests.The primary suite is complete with its own bath and a large walk-in closet. Step out back and enjoy the southern exposure spilling over your private deck- perfect for morning coffee or unwinding at the end of the day. The oversized 2-car heated garage offers extra space for a shop, storage or weekend projects. Washer, Dryer and Refrigerator all stay. Close to parks, trails and walking distance to Mears Middle School. Comfortable, functional and full of charm. This home Is thoughtfully designed for everyday living. It offers the perfect blend of style and location. Whether you're a first-time home buyer, a growing household or simply looking for a place that feels like home to relax, recharge and put down roots, then this home checks every box.
Zillow last checked: 8 hours ago
Listing updated: September 24, 2025 at 06:16pm
Listed by:
Christina Edenshaw,
Real Broker Alaska
Bought with:
Rodger Cinkota
Denali Real Estate
Source: AKMLS,MLS#: 25-9814
Facts & features
Interior
Bedrooms & bathrooms
- Bedrooms: 3
- Bathrooms: 3
- Full bathrooms: 2
- 1/2 bathrooms: 1
Heating
- Forced Air, Natural Gas
Appliances
- Included: Dishwasher, Disposal, Microwave, Range/Oven, Refrigerator, Washer &/Or Dryer
Features
- Granite Counters, Pantry, Vaulted Ceiling(s)
- Flooring: Carpet, Luxury Vinyl
- Windows: Window Coverings
- Has basement: No
- Has fireplace: Yes
- Fireplace features: Gas
- Common walls with other units/homes: No Common Walls
Interior area
- Total structure area: 1,780
- Total interior livable area: 1,780 sqft
Property
Parking
- Total spaces: 2
- Parking features: Garage Door Opener, Paved, Attached, Tuck Under, No Carport
- Attached garage spaces: 2
- Has uncovered spaces: Yes
Features
- Levels: Two
- Stories: 2
- Patio & porch: Deck/Patio
- Has view: Yes
- View description: Mountain(s)
- Waterfront features: None, No Access
Lot
- Size: 4,791 sqft
- Features: Cul-De-Sac, City Lot
- Topography: Level
Details
- Additional structures: Workshop, Shed(s)
- Parcel number: 0125320700001
- Zoning: PC
- Zoning description: Planned Community
Construction
Type & style
- Home type: SingleFamily
- Property subtype: Single Family Residence
Materials
- Frame, Wood Siding
- Foundation: Unknown - BTV
- Roof: Asphalt,Shingle
Condition
- New construction: No
- Year built: 1993
Utilities & green energy
- Sewer: Public Sewer
- Water: Public
Green energy
- Green verification: Post Improvement AkWarm Rating
Community & neighborhood
Location
- Region: Anchorage
HOA & financial
HOA
- Has HOA: Yes
- HOA fee: $130 annually
Other
Other facts
- Road surface type: Paved
Price history
| Date | Event | Price |
|---|---|---|
| 9/24/2025 | Sold | -- |
Source: | ||
| 8/17/2025 | Pending sale | $472,900$266/sqft |
Source: | ||
| 8/1/2025 | Listed for sale | $472,900$266/sqft |
Source: | ||
| 4/30/2015 | Sold | -- |
Source: Agent Provided Report a problem | ||
| 12/14/1999 | Sold | -- |
Source: | ||
Public tax history
| Year | Property taxes | Tax assessment |
|---|---|---|
| 2025 | $6,978 +5.4% | $441,900 +7.8% |
| 2024 | $6,619 +4.9% | $410,000 +10.7% |
| 2023 | $6,308 +4.3% | $370,400 +3.1% |
Find assessor info on the county website
Neighborhood: Bayshore-Klatt
Nearby schools
GreatSchools rating
- 10/10Bayshore Elementary SchoolGrades: PK-6Distance: 0.4 mi
- NAMears Middle SchoolGrades: 7-8Distance: 0.2 mi
- 5/10Dimond High SchoolGrades: 9-12Distance: 1.1 mi
Schools provided by the listing agent
- Elementary: Bayshore
- Middle: Mears
- High: Dimond
Source: AKMLS. This data may not be complete. We recommend contacting the local school district to confirm school assignments for this home.
