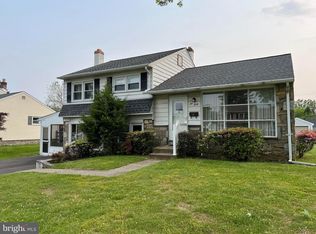MINT CONDITION SPLIT LEVEL WITH OPEN FLOOR PLAN! Features formal living room with custom built in entertainment section. Large bright front Bay window in Living room. Living room opens to dining with slider to large deck. Kitchen features ceramic tile floor, solid oak cabinetry, built in dishwasher, gas range; breakfast island that opens to dining room! Lower level family room with berber carpet, gas line run for future fireplace. Double French doors leads to front of house. Large laundry area/mudroom. New hall bath and powder room. All newer thermal windows throughout home. **Central air replaced in 2013--Newer dimensional roof** Wonderful level back yard with shed..great for entertaining! This property is in excellent condition and is a must see!
This property is off market, which means it's not currently listed for sale or rent on Zillow. This may be different from what's available on other websites or public sources.
