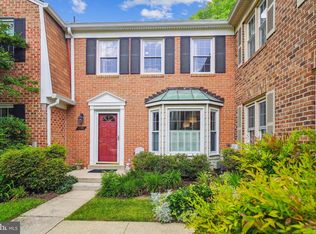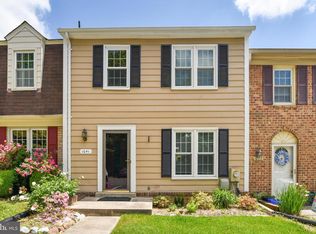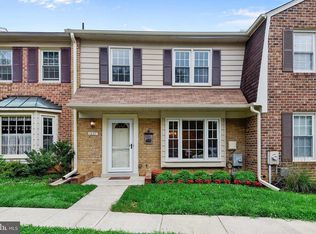Sold for $435,000
$435,000
1032 Windrush Ln, Sandy Spring, MD 20860
3beds
2,284sqft
Townhouse
Built in 1981
-- sqft lot
$482,300 Zestimate®
$190/sqft
$3,150 Estimated rent
Home value
$482,300
$458,000 - $506,000
$3,150/mo
Zestimate® history
Loading...
Owner options
Explore your selling options
What's special
Fantastic opportunity to purchase this lovely move-in ready, brick-front townhouse in a great location right near shops and restaurants. Large sought-after traditional floorplan. The large eat-in kitchen with lots of countertops, cabinets, and a nice size pantry. The kitchen features a large sliding glass door that opens to the deck with lovely views. There is a formal living room with a large bay window and a separate dining room. The main level has a foyer as well as a powder room. Master Suite with tremendous closet space and an updated in-suite full bath. There are two additional nice size bedrooms and an additional full bath. The deck has steps down to a slate patio and the yard is fenced. The basement is finished and has a separate laundry room and storage area. OPEN SUNDAY 3/12 from 1-4 p.m.
Zillow last checked: 8 hours ago
Listing updated: March 31, 2023 at 06:30am
Listed by:
Yvette Chisholm 301-758-9500,
Long & Foster Real Estate, Inc.,
Listing Team: Beltwayagents.Com, Co-Listing Team: Beltwayagents.Com,Co-Listing Agent: Kimberly S Reynolds 301-792-7252,
Long & Foster Real Estate, Inc.
Bought with:
Frank Milosevic, 623649
Sunshine Properties Inc.
Source: Bright MLS,MLS#: MDMC2085434
Facts & features
Interior
Bedrooms & bathrooms
- Bedrooms: 3
- Bathrooms: 4
- Full bathrooms: 2
- 1/2 bathrooms: 2
- Main level bathrooms: 1
Basement
- Area: 792
Heating
- Heat Pump, Electric
Cooling
- Central Air, Electric
Appliances
- Included: Dishwasher, Disposal, Dryer, Washer, Water Heater, Cooktop, Refrigerator, Electric Water Heater
Features
- Breakfast Area, Ceiling Fan(s), Chair Railings, Floor Plan - Traditional, Formal/Separate Dining Room, Eat-in Kitchen, Kitchen - Table Space, Pantry, Primary Bath(s)
- Flooring: Carpet
- Windows: Window Treatments
- Basement: Full,Finished,Improved
- Has fireplace: No
Interior area
- Total structure area: 2,376
- Total interior livable area: 2,284 sqft
- Finished area above ground: 1,584
- Finished area below ground: 700
Property
Parking
- Total spaces: 1
- Parking features: Unassigned, Assigned, Off Street
- Details: Assigned Parking, Assigned Space #: Reserved
Accessibility
- Accessibility features: Other
Features
- Levels: Three
- Stories: 3
- Pool features: None
Details
- Additional structures: Above Grade, Below Grade
- Parcel number: 160802099171
- Zoning: RES
- Special conditions: Standard
Construction
Type & style
- Home type: Townhouse
- Architectural style: Colonial
- Property subtype: Townhouse
Materials
- Brick
- Foundation: Block
Condition
- New construction: No
- Year built: 1981
Utilities & green energy
- Sewer: Public Sewer
- Water: Public
Community & neighborhood
Location
- Region: Sandy Spring
- Subdivision: Sandy Spring Village
HOA & financial
Other fees
- Condo and coop fee: $375 quarterly
Other
Other facts
- Listing agreement: Exclusive Right To Sell
- Ownership: Condominium
Price history
| Date | Event | Price |
|---|---|---|
| 3/31/2023 | Sold | $435,000+2.4%$190/sqft |
Source: | ||
| 3/14/2023 | Pending sale | $425,000$186/sqft |
Source: | ||
| 3/12/2023 | Listed for sale | $425,000+30.2%$186/sqft |
Source: | ||
| 6/18/2013 | Listing removed | $326,500$143/sqft |
Source: RE/MAX Realty Centre, Inc. #MC8083120 Report a problem | ||
| 6/15/2013 | Price change | $326,500+2.1%$143/sqft |
Source: RE/MAX Realty Centre, Inc. #MC8083120 Report a problem | ||
Public tax history
Tax history is unavailable.
Neighborhood: 20860
Nearby schools
GreatSchools rating
- 8/10Sherwood Elementary SchoolGrades: PK-5Distance: 0.3 mi
- 6/10William H. Farquhar Middle SchoolGrades: 6-8Distance: 1.2 mi
- 6/10Sherwood High SchoolGrades: 9-12Distance: 0.5 mi
Schools provided by the listing agent
- Elementary: Sherwood
- Middle: William H. Farquhar
- High: Sherwood
- District: Montgomery County Public Schools
Source: Bright MLS. This data may not be complete. We recommend contacting the local school district to confirm school assignments for this home.

Get pre-qualified for a loan
At Zillow Home Loans, we can pre-qualify you in as little as 5 minutes with no impact to your credit score.An equal housing lender. NMLS #10287.


