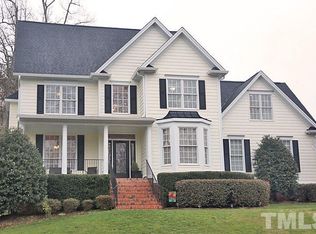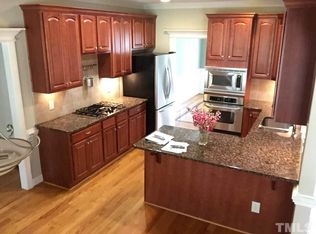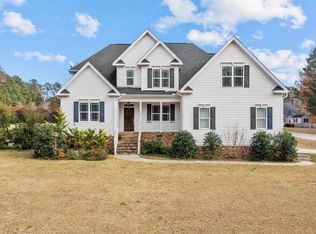Multiple bids received. Seller is asking for best and final offers by 5:00 1-24-21. Beautiful custom built home w tons of landscaping (see stone wall in front), fenced yard, and updates to major components. Whole house water filtration, whole house central vac, New Trane HE 16 seer for upper level. LED lights. Guest BR/BA on main. Bonus has additional alcove for a second office (1st office on main w glass doors). Formal DR w custom trim package. Spacious Owner's suite w whirlpool tub/ separate shower.
This property is off market, which means it's not currently listed for sale or rent on Zillow. This may be different from what's available on other websites or public sources.


