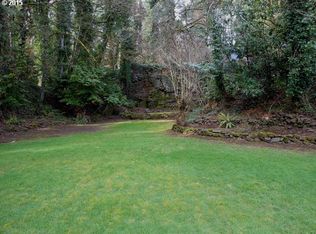Sold
$2,162,000
1032 Westward Ho Rd, Lake Oswego, OR 97034
4beds
4,277sqft
Residential, Single Family Residence
Built in 1939
0.92 Acres Lot
$2,104,900 Zestimate®
$505/sqft
$6,175 Estimated rent
Home value
$2,104,900
$1.98M - $2.25M
$6,175/mo
Zestimate® history
Loading...
Owner options
Explore your selling options
What's special
Situated in Lake Oswego’s prestigious Country Club District, this extraordinary estate blends historic charm with modern sophistication. Originally designed by renowned architect Richard Sundeleaf in 1936, the home has been beautifully reimagined with interiors that balance timeless elegance and contemporary luxury, creating a truly one-of-a-kind living experience. Vacation where you live! The property’s walkability is unmatched, located minutes from downtown Lake Oswego’s restaurants, shopping, and Farmers’ Market. Top-rated schools, including Forest Hills Elementary, Lake Oswego Middle and High School, and are within walking or biking distance, as is the Forest Hills Boat Easement, providing seamless access to Oswego Lake. Inside, every space has been thoughtfully transformed with impeccable design and modern finishes. The chef’s kitchen is a masterpiece with vaulted ceilings, quartz countertops, floating shelves, and high-end appliances. The sunroom, bathed in natural light, connects the indoors to a private backyard oasis—a geological amphitheater with flat lawns, stone walls, and a custom water feature. The primary suite is a sanctuary of refined design, showcasing custom cabinetry, crystal hardware, and a spa-like ensuite bath with heated floors, a marble walk-in shower, and luxurious finishes. Additional bedrooms feature unique touches like mosaic tile showers and views of lush landscaping. The nearly one-acre lot offers a serene retreat with flat lawns, stone features, and a backyard perfect for entertaining. Designed with intentionality, the outdoor spaces blend historic charm with modern elegance. This home is ideal for buyers seeking modern luxury with the character and craftsmanship of a timeless estate. Located in Lake Oswego’s most desirable neighborhood, this is a rare opportunity to own a piece of history, reimagined for today’s living.
Zillow last checked: 8 hours ago
Listing updated: April 01, 2025 at 07:20am
Listed by:
Terry Sprague 503-459-3987,
LUXE Forbes Global Properties
Bought with:
Virginia Barden, 201228096
Think Real Estate
Source: RMLS (OR),MLS#: 24445119
Facts & features
Interior
Bedrooms & bathrooms
- Bedrooms: 4
- Bathrooms: 4
- Full bathrooms: 3
- Partial bathrooms: 1
- Main level bathrooms: 2
Primary bedroom
- Features: Builtin Features, Hardwood Floors, Suite, Walkin Shower
- Level: Main
- Area: 209
- Dimensions: 19 x 11
Bedroom 2
- Features: Hardwood Floors
- Level: Upper
- Area: 182
- Dimensions: 13 x 14
Bedroom 3
- Features: Fireplace, Hardwood Floors, Suite
- Level: Upper
- Area: 360
- Dimensions: 18 x 20
Bedroom 4
- Level: Upper
- Area: 130
- Dimensions: 10 x 13
Dining room
- Level: Main
- Area: 208
- Dimensions: 16 x 13
Kitchen
- Features: Builtin Refrigerator, Dishwasher, Builtin Oven, Quartz, Vaulted Ceiling
- Level: Main
- Area: 308
- Width: 14
Living room
- Features: Fireplace, French Doors, Hardwood Floors
- Level: Main
- Area: 560
- Dimensions: 20 x 28
Heating
- Forced Air, Radiant, Fireplace(s)
Cooling
- Central Air, Heat Pump
Appliances
- Included: Built In Oven, Built-In Range, Built-In Refrigerator, Dishwasher, Disposal, Gas Appliances, Microwave, Stainless Steel Appliance(s), Gas Water Heater, Recirculating Water Heater
- Laundry: Laundry Room
Features
- Vaulted Ceiling(s), Suite, Quartz, Built-in Features, Walkin Shower, Tile
- Flooring: Hardwood, Heated Tile
- Doors: French Doors
- Number of fireplaces: 2
Interior area
- Total structure area: 4,277
- Total interior livable area: 4,277 sqft
Property
Parking
- Total spaces: 3
- Parking features: Driveway, Attached
- Attached garage spaces: 3
- Has uncovered spaces: Yes
Features
- Stories: 3
- Patio & porch: Patio, Porch
- Exterior features: Fire Pit, Garden, Water Feature, Yard
Lot
- Size: 0.92 Acres
- Features: Corner Lot, Level, Trees, SqFt 20000 to Acres1
Details
- Parcel number: 00259115
Construction
Type & style
- Home type: SingleFamily
- Architectural style: English,Tudor
- Property subtype: Residential, Single Family Residence
Materials
- Stucco
Condition
- Resale
- New construction: No
- Year built: 1939
Utilities & green energy
- Gas: Gas
- Sewer: Public Sewer
- Water: Public
Community & neighborhood
Security
- Security features: Security Lights
Location
- Region: Lake Oswego
Other
Other facts
- Listing terms: Cash,Conventional
Price history
| Date | Event | Price |
|---|---|---|
| 4/1/2025 | Sold | $2,162,000-9.7%$505/sqft |
Source: | ||
| 3/6/2025 | Pending sale | $2,395,000$560/sqft |
Source: | ||
| 1/20/2025 | Listed for sale | $2,395,000+117.7%$560/sqft |
Source: | ||
| 11/25/2015 | Sold | $1,100,000+18.4%$257/sqft |
Source: | ||
| 11/1/2015 | Pending sale | $929,000$217/sqft |
Source: John L Scott Real Estate #15653258 Report a problem | ||
Public tax history
| Year | Property taxes | Tax assessment |
|---|---|---|
| 2025 | $23,183 +16.5% | $1,209,817 +13.4% |
| 2024 | $19,908 +42.5% | $1,066,923 +40.9% |
| 2023 | $13,970 +3.1% | $757,153 +3% |
Find assessor info on the county website
Neighborhood: North Shore Country Club
Nearby schools
GreatSchools rating
- 8/10Forest Hills Elementary SchoolGrades: K-5Distance: 0.6 mi
- 6/10Lake Oswego Junior High SchoolGrades: 6-8Distance: 1.3 mi
- 10/10Lake Oswego Senior High SchoolGrades: 9-12Distance: 1.5 mi
Schools provided by the listing agent
- Elementary: Forest Hills
- Middle: Lake Oswego
- High: Lake Oswego
Source: RMLS (OR). This data may not be complete. We recommend contacting the local school district to confirm school assignments for this home.
Get a cash offer in 3 minutes
Find out how much your home could sell for in as little as 3 minutes with a no-obligation cash offer.
Estimated market value$2,104,900
Get a cash offer in 3 minutes
Find out how much your home could sell for in as little as 3 minutes with a no-obligation cash offer.
Estimated market value
$2,104,900
