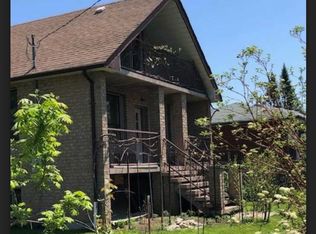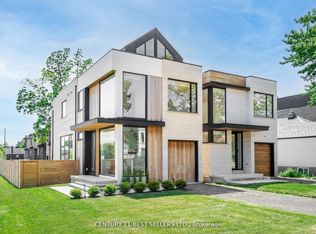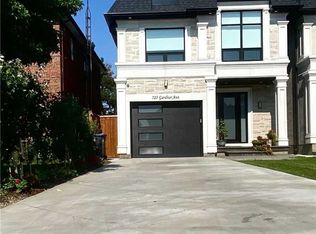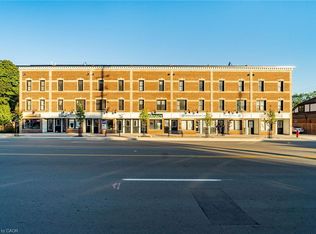Discover This Stunning, Modern New Build With Over 3000 Sqft of Living Space. The Home Features An Open-Concept Design, With A Spacious Living, Dining, And Kitchen Area With A Walkout To A Private Backyard Oasis, Basking In Sunny Southwest Exposure. The Chef-Inspired Kitchen Comes With A Center Island, Built-In Appliances, And A Magnificent Feature Fireplace. The Primary Bedroom Is A True Retreat, Overlooking The Backyard With An Oversized Walk-In Closet And A Luxurious 5-Piece Ensuite. Convenience Is Key With A Second-Floor Laundry & A Lower-Level Guest Suite. Although Fully Completed This Property Is Virtually Staged. Shows 10+++
This property is off market, which means it's not currently listed for sale or rent on Zillow. This may be different from what's available on other websites or public sources.



