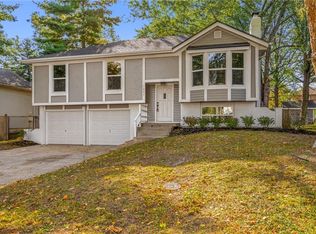Spacious Elston Park Split Entry with Amazing Features! Open Feel Main Floor with Hardwoods Throughout! Vaulted Ceiling in Light and Bright Living Room with Fireplace. Kitchen Features Tons of Cabinet Space and Under Cabinet Lighting. Bedrooms are Huge! Master Features En Suite and Walk-In Closet. Bedroom Level Laundry. Updated Hall Bath. Giant Rec Room with Barn Door, Fireplace, Wet Bar, and Half Bath. Exterior Features Huge Double Deck, 13x12 Tuff Shed and Full Fence! HOA Includes
This property is off market, which means it's not currently listed for sale or rent on Zillow. This may be different from what's available on other websites or public sources.
