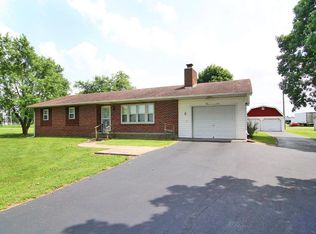Closed
Listing Provided by:
Rebecca K Buehler 573-270-6089,
Edge Realty
Bought with: Edge Realty
Price Unknown
1032 W Old Highway C, Advance, MO 63730
3beds
1,583sqft
Single Family Residence
Built in 1960
0.57 Acres Lot
$132,800 Zestimate®
$--/sqft
$974 Estimated rent
Home value
$132,800
Estimated sales range
Not available
$974/mo
Zestimate® history
Loading...
Owner options
Explore your selling options
What's special
Brick Ranch, three bedrooms, one bath, living room, family room, and large kitchen. Fenced backyard with two storage buildings. Basement and carport.
Zillow last checked: 8 hours ago
Listing updated: April 28, 2025 at 05:48pm
Listing Provided by:
Rebecca K Buehler 573-270-6089,
Edge Realty
Bought with:
Rebecca K Buehler, 2006036540
Edge Realty
Source: MARIS,MLS#: 24035815 Originating MLS: Southeast Missouri REALTORS
Originating MLS: Southeast Missouri REALTORS
Facts & features
Interior
Bedrooms & bathrooms
- Bedrooms: 3
- Bathrooms: 1
- Full bathrooms: 1
- Main level bathrooms: 1
- Main level bedrooms: 3
Bedroom
- Features: Floor Covering: Laminate, Wall Covering: None
- Level: Main
- Area: 143
- Dimensions: 13x11
Bedroom
- Features: Floor Covering: Laminate, Wall Covering: None
- Level: Main
- Area: 132
- Dimensions: 11x12
Bedroom
- Features: Floor Covering: Wood, Wall Covering: None
- Level: Main
- Area: 81
- Dimensions: 9x9
Bathroom
- Features: Floor Covering: Laminate, Wall Covering: None
- Level: Main
- Area: 48
- Dimensions: 8x6
Family room
- Features: Floor Covering: Laminate, Wall Covering: None
- Level: Main
- Area: 273
- Dimensions: 21x13
Kitchen
- Features: Floor Covering: Laminate, Wall Covering: None
- Level: Main
- Area: 260
- Dimensions: 20x13
Living room
- Features: Floor Covering: Laminate, Wall Covering: None
- Level: Main
- Area: 242
- Dimensions: 22x11
Heating
- Forced Air, Natural Gas
Cooling
- Central Air, Electric
Appliances
- Included: Electric Water Heater, Dishwasher, Microwave, Electric Range, Electric Oven, Refrigerator
Features
- Kitchen/Dining Room Combo, Breakfast Bar
- Basement: Partial,Unfinished
- Number of fireplaces: 1
- Fireplace features: Living Room
Interior area
- Total structure area: 1,583
- Total interior livable area: 1,583 sqft
- Finished area above ground: 1,583
- Finished area below ground: 0
Property
Parking
- Total spaces: 1
- Parking features: Covered
- Carport spaces: 1
Features
- Levels: One
Lot
- Size: 0.57 Acres
- Dimensions: 209 x 118
- Features: Level
Details
- Additional structures: Utility Building
- Parcel number: 032.0010004001008.00000
- Special conditions: Standard
Construction
Type & style
- Home type: SingleFamily
- Architectural style: Traditional,Ranch
- Property subtype: Single Family Residence
Materials
- Brick Veneer
Condition
- Year built: 1960
Utilities & green energy
- Sewer: Public Sewer
- Water: Public
- Utilities for property: Natural Gas Available
Community & neighborhood
Location
- Region: Advance
- Subdivision: Bidewell Acres
Other
Other facts
- Listing terms: Cash,Conventional,FHA,USDA Loan,VA Loan
- Ownership: Private
Price history
| Date | Event | Price |
|---|---|---|
| 11/26/2024 | Sold | -- |
Source: | ||
| 11/20/2024 | Pending sale | $134,900$85/sqft |
Source: | ||
| 10/14/2024 | Contingent | $134,900$85/sqft |
Source: | ||
| 9/30/2024 | Price change | $134,900-3.6%$85/sqft |
Source: | ||
| 9/10/2024 | Price change | $139,900-4.2%$88/sqft |
Source: | ||
Public tax history
Tax history is unavailable.
Neighborhood: 63730
Nearby schools
GreatSchools rating
- 4/10Advance Elementary SchoolGrades: K-6Distance: 1.1 mi
- 5/10Advance High SchoolGrades: 7-12Distance: 1.1 mi
Schools provided by the listing agent
- Elementary: Advance K-12
- Middle: Advance K-12
- High: Advance K-12
Source: MARIS. This data may not be complete. We recommend contacting the local school district to confirm school assignments for this home.
