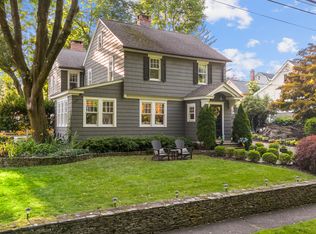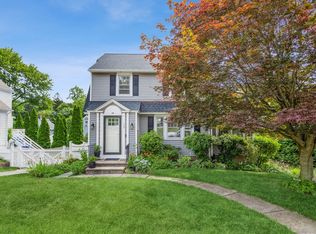Beautifully updated con-temporized Cape with vintage touches. Much larger than it looks. Gleaming hardwood floors, a nearly new Kitchen with granite counters and stainless steel appliances is complete with a dry bar, wine cooler and a pantry. The Living Room has an inviting fireplace, plenty of windows and lots of sunshine. The Dining Room is perfect for formal entertaining. There are two bedrooms upstairs and two downstairs all with ample closets. The sparkling bathrooms are nicely appointed. A home office on the main floor is ideal. The multi-level deck is a good size and a nice play area is right off the deck. New windows, roof and much more make this property truly a value!
This property is off market, which means it's not currently listed for sale or rent on Zillow. This may be different from what's available on other websites or public sources.


