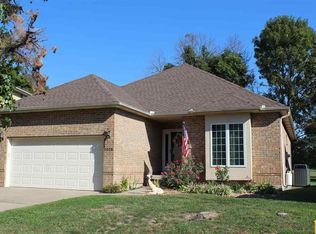Outstanding 4 Bedroom, 3 Bath 1 1/2 Story Home Located at Meadow Lake Country Club!! Open Floor Plan to the LR, DR, & Kit, Family Room in Basement, Central Vac, Lawn Sprinkler, Home in Excellent Condition with Many Upgrades/Improvements including: New Granite Countertops, Backsplash, Carpet, Appliances, Can Lighting & Ceiling Fans. Lawn care, Snow removal & Trash provided for monthly fee.This is a Must See to Appreciate. (Source of Sq. Ft. By Courthouse) New Roof , New Guttering and a New Garage Door are in the process of being installed!!
This property is off market, which means it's not currently listed for sale or rent on Zillow. This may be different from what's available on other websites or public sources.

