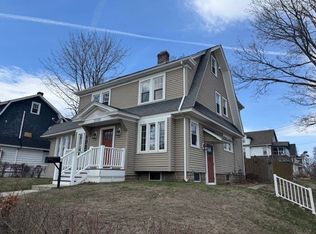Charming colonial in desirable East Forest Park neighborhood. This home offers large rooms with open concept from dining room into beautifully updated kitchen. Living room offers pellet stove insert and heated all season bonus room. Three bedrooms on second floor with an additional room being used as a 4th bedroom. Newer roof, recently painted and 2 car detached garage are just some of the bonuses this property offers. First showings scheduled for May 10, 2017. Motivated sellers.
This property is off market, which means it's not currently listed for sale or rent on Zillow. This may be different from what's available on other websites or public sources.

