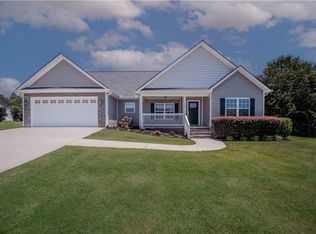Sold for $297,000 on 10/18/24
$297,000
1032 Stoneham Cir, Anderson, SC 29626
3beds
1,816sqft
Single Family Residence
Built in 2019
0.57 Acres Lot
$314,400 Zestimate®
$164/sqft
$2,084 Estimated rent
Home value
$314,400
$226,000 - $440,000
$2,084/mo
Zestimate® history
Loading...
Owner options
Explore your selling options
What's special
Welcome to 1032 Stoneham Circle! This spacious 1,816-square-foot home features 3 bedrooms and 2.5 bathrooms. The main floor offers a versatile flex room that can be customized as an office, den, workout space, or anything else you envision. The open-concept living area seamlessly connects the kitchen, dining, and living room, with the kitchen boasting stainless steel appliances, ample cabinetry, and a central island. You'll also find a convenient half bath and laundry room on this level. The primary bedroom suite on the main floor includes double closets and a en suite bathroom with a separate shower, soaking tub, double sinks, and linen storage. Upstairs, two additional large bedrooms share a full bathroom. Step outside to enjoy the covered patio and irrigated, fenced in level backyard. The property also includes a two-car garage. With an active termite bond, and the washer, dryer, and refrigerator included, this home is ready for you to move in. Located near Lake Hartwell, Portman Marina, the Green Pond Road boat ramp, and just minutes from shopping and dining, it offers convenience and comfort in a prime location. Back on the market due to the buyers previous property not selling in time. No issues with the house itself, no fault of sellers.
Zillow last checked: 8 hours ago
Listing updated: October 18, 2024 at 01:21pm
Listed by:
Jennifer Landry 561-271-5604,
Keller Williams Greenville Cen
Bought with:
Denise Hopkins, 130414
Redfin Corporation (19679)
Source: WUMLS,MLS#: 20278057 Originating MLS: Western Upstate Association of Realtors
Originating MLS: Western Upstate Association of Realtors
Facts & features
Interior
Bedrooms & bathrooms
- Bedrooms: 3
- Bathrooms: 3
- Full bathrooms: 2
- 1/2 bathrooms: 1
- Main level bathrooms: 1
- Main level bedrooms: 1
Primary bedroom
- Level: Main
- Dimensions: 15x15
Bedroom 2
- Level: Upper
- Dimensions: 15x11
Bedroom 3
- Level: Upper
- Dimensions: 11x11
Additional room
- Level: Main
- Dimensions: 11x11
Dining room
- Level: Main
- Dimensions: 15x11
Kitchen
- Level: Main
- Dimensions: 10x10
Laundry
- Level: Main
- Dimensions: 7x5
Living room
- Level: Main
- Dimensions: 15x13
Heating
- Central, Electric, Forced Air
Cooling
- Attic Fan, Central Air, Electric
Appliances
- Included: Dryer, Dishwasher, Electric Oven, Electric Range, Electric Water Heater, Disposal, Microwave, Refrigerator, Smooth Cooktop, Washer
Features
- Bathtub, Ceiling Fan(s), Dual Sinks, Garden Tub/Roman Tub, Laminate Countertop, Bath in Primary Bedroom, Main Level Primary, Pull Down Attic Stairs, Smooth Ceilings, Separate Shower, Cable TV, Walk-In Closet(s)
- Flooring: Carpet, Luxury Vinyl Plank
- Windows: Insulated Windows, Tilt-In Windows, Vinyl
- Basement: None
Interior area
- Total structure area: 1,816
- Total interior livable area: 1,816 sqft
- Finished area above ground: 2,472
- Finished area below ground: 0
Property
Parking
- Total spaces: 2
- Parking features: Attached, Garage, Driveway
- Attached garage spaces: 2
Features
- Levels: Two
- Stories: 2
- Patio & porch: Porch
- Exterior features: Fence, Sprinkler/Irrigation
- Fencing: Yard Fenced
- Waterfront features: None
Lot
- Size: 0.57 Acres
- Features: Level, Outside City Limits, Subdivision
Details
- Parcel number: 0480901089000
Construction
Type & style
- Home type: SingleFamily
- Architectural style: Craftsman
- Property subtype: Single Family Residence
Materials
- Stone, Vinyl Siding
- Foundation: Slab
- Roof: Architectural,Shingle
Condition
- Year built: 2019
Details
- Builder name: Jtb
Utilities & green energy
- Sewer: Septic Tank
- Water: Public
- Utilities for property: Electricity Available, Phone Available, Septic Available, Water Available, Cable Available, Underground Utilities
Community & neighborhood
Security
- Security features: Smoke Detector(s)
Community
- Community features: Common Grounds/Area
Location
- Region: Anderson
- Subdivision: Wakefield
HOA & financial
HOA
- Has HOA: Yes
- HOA fee: $260 annually
- Services included: Street Lights
Other
Other facts
- Listing agreement: Exclusive Right To Sell
- Listing terms: USDA Loan
Price history
| Date | Event | Price |
|---|---|---|
| 10/18/2024 | Sold | $297,000-2.6%$164/sqft |
Source: | ||
| 9/11/2024 | Pending sale | $305,000$168/sqft |
Source: | ||
| 9/11/2024 | Contingent | $305,000$168/sqft |
Source: | ||
| 8/28/2024 | Listed for sale | $305,000$168/sqft |
Source: | ||
| 8/16/2024 | Pending sale | $305,000$168/sqft |
Source: | ||
Public tax history
| Year | Property taxes | Tax assessment |
|---|---|---|
| 2024 | -- | $9,410 |
| 2023 | $2,880 +2.6% | $9,410 |
| 2022 | $2,807 +10.1% | $9,410 +23.8% |
Find assessor info on the county website
Neighborhood: 29626
Nearby schools
GreatSchools rating
- 5/10Mclees Elementary SchoolGrades: PK-5Distance: 1.6 mi
- 3/10Robert Anderson MiddleGrades: 6-8Distance: 4.3 mi
- 3/10Westside High SchoolGrades: 9-12Distance: 4.4 mi
Schools provided by the listing agent
- Elementary: Mclees Elem
- Middle: Robert Anderson Middle
- High: Westside High
Source: WUMLS. This data may not be complete. We recommend contacting the local school district to confirm school assignments for this home.

Get pre-qualified for a loan
At Zillow Home Loans, we can pre-qualify you in as little as 5 minutes with no impact to your credit score.An equal housing lender. NMLS #10287.
Sell for more on Zillow
Get a free Zillow Showcase℠ listing and you could sell for .
$314,400
2% more+ $6,288
With Zillow Showcase(estimated)
$320,688