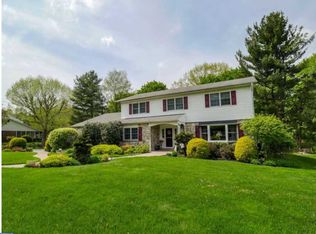Incredible opportunity to own a five bedroom home in the well established,Gravel Hill Farm community in Upper Southampton. First time offered on the market, the original owners took great care of this home and it shows. This is a larger than average model boasting a little over 2700 square feet. Beautiful exposed hardwood flooring is featured throughout the home and also underneath all carpeting. The first level features a large formal living room with hardwood flooring and lots of natural light. Further down the hall you will find the great room complete with back yard access and a wood burning fireplace. The dining room is well appointed with more hardwood flooring, crown molding and a chair rail accent. The large eat-in kitchen was updated with a corian counter tops, electric cooking and a lovely bay window with a great view out back. There is a spacious laundry area that leads to a relaxing screened in porch. The large master bedroom features a walk-in closet and a full bathroom that has been recently updated to feature a granite vanity, beadboard accent and a tile floor. A dual sink vanity full bathroom and an additional 4 bedrooms can also be found on the second floor. There was a brand new, 30-year roof put on in October 2018. The heater and AC unit were installed in 2014 and the windows have all been replaced. There is a large unfinished basement with a new radon mitigation system and new sewer line. There is a spacious 2 car garage with access into the home. This is a solid home in a wonderful community that is awaiting its next chapter. 2018-12-27
This property is off market, which means it's not currently listed for sale or rent on Zillow. This may be different from what's available on other websites or public sources.

