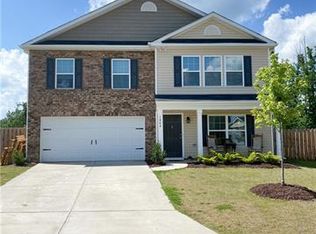Sold for $315,000
$315,000
1032 Solstice St, Rural Hall, NC 27045
4beds
2,265sqft
Stick/Site Built, Residential, Single Family Residence
Built in 2018
0.17 Acres Lot
$313,600 Zestimate®
$--/sqft
$2,194 Estimated rent
Home value
$313,600
$289,000 - $342,000
$2,194/mo
Zestimate® history
Loading...
Owner options
Explore your selling options
What's special
Welcome to this beautiful 4-bedroom, 2.5-bathroom home nestled on a quiet cul-de-sac in Rural Hall! Built-in late 2018, this move-in ready home features a bright and open floor plan with fresh interior paint and modern upgrades throughout. The heart of the house is the spacious kitchen, complete with updated quartz countertops, painted cabinetry, a large kitchen island, and stainless steel appliances—perfect for cooking and entertaining. Upstairs, you'll find four generously sized bedrooms, including a primary suite with vaulted ceilings, a walk-in shower, a garden tub, and a large walk-in closet. Enjoy the outdoors in your fully fenced private backyard with an extended concrete patio, ideal for relaxing or hosting guests. Brand new roof replaced in March 2025. Located just off the highway, you'll enjoy easy access to all Winston amenities, shopping, and highways. Don’t miss the chance to make this stunning home yours!
Zillow last checked: 8 hours ago
Listing updated: September 11, 2025 at 02:45pm
Listed by:
Gopal Dhimal 704-763-6106,
Keller Williams Ballantyne Area Market Center
Bought with:
Sherry Grayson, 297044
Jason Mitchell Real Estate
Source: Triad MLS,MLS#: 1184330 Originating MLS: Winston-Salem
Originating MLS: Winston-Salem
Facts & features
Interior
Bedrooms & bathrooms
- Bedrooms: 4
- Bathrooms: 3
- Full bathrooms: 2
- 1/2 bathrooms: 1
- Main level bathrooms: 1
Primary bedroom
- Level: Second
- Dimensions: 16.33 x 17.25
Bedroom 2
- Level: Second
- Dimensions: 12.42 x 13.83
Bedroom 3
- Level: Second
- Dimensions: 12.75 x 14.42
Bedroom 4
- Level: Second
- Dimensions: 12.67 x 10.33
Den
- Level: Main
- Dimensions: 17.75 x 14.42
Dining room
- Level: Main
- Dimensions: 8 x 12.58
Kitchen
- Level: Main
- Dimensions: 8.92 x 18.5
Living room
- Level: Main
- Dimensions: 16.17 x 13.25
Heating
- Fireplace(s), Forced Air, Natural Gas
Cooling
- Central Air, Zoned
Appliances
- Included: Microwave, Dishwasher, Disposal, Free-Standing Range, Electric Water Heater
Features
- Flooring: Carpet, Laminate, Vinyl
- Has basement: No
- Number of fireplaces: 1
- Fireplace features: Den
Interior area
- Total structure area: 2,265
- Total interior livable area: 2,265 sqft
- Finished area above ground: 2,265
Property
Parking
- Total spaces: 2
- Parking features: Driveway, Garage, Paved, Attached
- Attached garage spaces: 2
- Has uncovered spaces: Yes
Features
- Levels: Two
- Stories: 2
- Pool features: None
Lot
- Size: 0.17 Acres
Details
- Parcel number: 6819481839
- Zoning: RS9
- Special conditions: Owner Sale
Construction
Type & style
- Home type: SingleFamily
- Property subtype: Stick/Site Built, Residential, Single Family Residence
Materials
- Vinyl Siding
- Foundation: Slab
Condition
- Year built: 2018
Utilities & green energy
- Sewer: Public Sewer
- Water: Public
Community & neighborhood
Location
- Region: Rural Hall
- Subdivision: Chandler Pointe South
HOA & financial
HOA
- Has HOA: Yes
- HOA fee: $48 monthly
Other
Other facts
- Listing agreement: Exclusive Right To Sell
- Listing terms: Cash,Conventional,FHA,VA Loan
Price history
| Date | Event | Price |
|---|---|---|
| 9/11/2025 | Sold | $315,000 |
Source: | ||
| 8/13/2025 | Pending sale | $315,000 |
Source: | ||
| 6/13/2025 | Listed for sale | $315,000+77.6% |
Source: | ||
| 1/31/2019 | Sold | $177,390 |
Source: | ||
Public tax history
| Year | Property taxes | Tax assessment |
|---|---|---|
| 2025 | $3,315 +11.1% | $300,800 +41.4% |
| 2024 | $2,984 +4.8% | $212,700 |
| 2023 | $2,848 +1.9% | $212,700 |
Find assessor info on the county website
Neighborhood: 27045
Nearby schools
GreatSchools rating
- 2/10Gibson ElementaryGrades: PK-5Distance: 1.8 mi
- 1/10Northwest MiddleGrades: 6-8Distance: 1.4 mi
- 2/10North Forsyth HighGrades: 9-12Distance: 3 mi
Get a cash offer in 3 minutes
Find out how much your home could sell for in as little as 3 minutes with a no-obligation cash offer.
Estimated market value$313,600
Get a cash offer in 3 minutes
Find out how much your home could sell for in as little as 3 minutes with a no-obligation cash offer.
Estimated market value
$313,600
