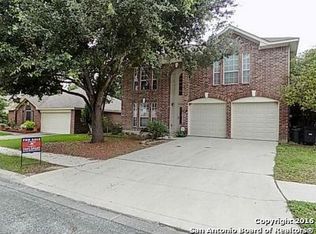Sold on 04/28/25
Price Unknown
1032 Sandy Ridge Circle, Schertz, TX 78154
3beds
1,723sqft
Single Family Residence
Built in 1996
6,969.6 Square Feet Lot
$259,300 Zestimate®
$--/sqft
$1,690 Estimated rent
Home value
$259,300
$241,000 - $277,000
$1,690/mo
Zestimate® history
Loading...
Owner options
Explore your selling options
What's special
Beautiful & clean 3bd, 2ba, 1 story, 1723 sq ft, 2 car garage, open floor plan w/fire place, in Dove Meadows subdivision, Schertz TX 78154. Home includes ref, stove, dishwasher, washer & dryer. Flooring: wooden floors (lvng rm), vinyl plank flooring & tile (no carpet). Master bath has dual sinks, stand up shower and separate tub. Fenced in backyard & has a sprinkler system. Plumbed for water softener system in garage. 2 min walk to the HOA pool, BB court & baseball field. Walking distance to Watts Elementary & Jordan Middle School. 2 min drive to Clemens High School, YMCA & Schertz Public Library. 5 miles from Randolph Air Force Base, 22 miles from FT Sam Houston. Close to grocery stores, movies theaters & restaurants. Vacant & ready for quick move in.
Zillow last checked: 8 hours ago
Listing updated: April 28, 2025 at 09:36am
Listed by:
Roger De Luna TREC #656509 (210) 722-5492,
Global Realty Group
Source: LERA MLS,MLS#: 1851933
Facts & features
Interior
Bedrooms & bathrooms
- Bedrooms: 3
- Bathrooms: 2
- Full bathrooms: 2
Primary bedroom
- Features: Walk-In Closet(s), Ceiling Fan(s), Full Bath
- Area: 180
- Dimensions: 12 x 15
Bedroom 2
- Area: 110
- Dimensions: 11 x 10
Bedroom 3
- Area: 121
- Dimensions: 11 x 11
Primary bathroom
- Features: Tub/Shower Separate, Double Vanity
- Area: 96
- Dimensions: 8 x 12
Dining room
- Area: 121
- Dimensions: 11 x 11
Kitchen
- Area: 144
- Dimensions: 12 x 12
Living room
- Area: 384
- Dimensions: 16 x 24
Heating
- Central, Electric
Cooling
- Central Air
Appliances
- Included: Washer, Dryer, Built-In Oven, Self Cleaning Oven, Refrigerator, Dishwasher, Water Softener Owned
- Laundry: Lower Level, Washer Hookup, Dryer Connection
Features
- One Living Area, Liv/Din Combo, Separate Dining Room, Eat-in Kitchen, Two Eating Areas, Breakfast Bar, Utility Room Inside, 1st Floor Lvl/No Steps, High Ceilings, Open Floorplan, High Speed Internet, All Bedrooms Downstairs, Walk-In Closet(s), Master Downstairs, Ceiling Fan(s)
- Flooring: Ceramic Tile, Vinyl
- Windows: Window Coverings
- Has basement: No
- Attic: Partially Finished,Storage Only
- Number of fireplaces: 1
- Fireplace features: One
Interior area
- Total structure area: 1,723
- Total interior livable area: 1,723 sqft
Property
Parking
- Total spaces: 2
- Parking features: Two Car Garage, Garage Door Opener
- Garage spaces: 2
Features
- Levels: One
- Stories: 1
- Patio & porch: Patio
- Exterior features: Sprinkler System
- Pool features: None, Community
Lot
- Size: 6,969 sqft
- Features: Corner Lot, Curbs, Street Gutters, Sidewalks, Streetlights, Fire Hydrant w/in 500'
- Residential vegetation: Mature Trees
Details
- Parcel number: 1G0812301100800000
Construction
Type & style
- Home type: SingleFamily
- Property subtype: Single Family Residence
Materials
- Brick, 3 Sides Masonry, Fiber Cement
- Foundation: Slab
- Roof: Composition
Condition
- Pre-Owned
- New construction: No
- Year built: 1996
Details
- Builder name: Dover
Utilities & green energy
- Electric: GVEC
- Sewer: Schertz
- Water: Schertz
- Utilities for property: Cable Available, City Garbage service
Community & neighborhood
Security
- Security features: Carbon Monoxide Detector(s)
Community
- Community features: Basketball Court, Volleyball Court
Location
- Region: Schertz
- Subdivision: Dove Meadows
HOA & financial
HOA
- Has HOA: Yes
- HOA fee: $400 annually
- Association name: DOVE MEADOWS C.I.A.
Other
Other facts
- Listing terms: Conventional,FHA,VA Loan,Cash
- Road surface type: Paved
Price history
| Date | Event | Price |
|---|---|---|
| 4/28/2025 | Sold | -- |
Source: | ||
| 4/1/2025 | Pending sale | $267,900$155/sqft |
Source: | ||
| 3/27/2025 | Contingent | $267,900$155/sqft |
Source: | ||
| 3/21/2025 | Listed for sale | $267,900+84.9%$155/sqft |
Source: | ||
| 3/1/2019 | Listing removed | $1,495$1/sqft |
Source: Global Realty Group #1366022 | ||
Public tax history
| Year | Property taxes | Tax assessment |
|---|---|---|
| 2025 | -- | $235,836 -10.4% |
| 2024 | $4,883 -1.4% | $263,250 -1% |
| 2023 | $4,952 -5.2% | $266,000 +4.9% |
Find assessor info on the county website
Neighborhood: 78154
Nearby schools
GreatSchools rating
- 7/10Barbara Jordan Intermediate SchoolGrades: 5-6Distance: 0.3 mi
- 6/10Ray D Corbett J High SchoolGrades: 7-8Distance: 3.1 mi
- 6/10Samuel Clemens High SchoolGrades: 9-12Distance: 0.9 mi
Schools provided by the listing agent
- Elementary: Watts
- Middle: Jordan
- High: Clemens
- District: Schertz-Cibolo-Universal City Isd
Source: LERA MLS. This data may not be complete. We recommend contacting the local school district to confirm school assignments for this home.
Get a cash offer in 3 minutes
Find out how much your home could sell for in as little as 3 minutes with a no-obligation cash offer.
Estimated market value
$259,300
Get a cash offer in 3 minutes
Find out how much your home could sell for in as little as 3 minutes with a no-obligation cash offer.
Estimated market value
$259,300
