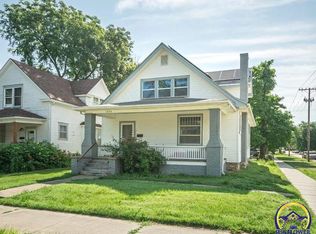Sold on 04/25/25
Price Unknown
1032 SW Lane St, Topeka, KS 66604
3beds
1,617sqft
Single Family Residence, Residential
Built in 1905
5,662.8 Square Feet Lot
$92,400 Zestimate®
$--/sqft
$1,231 Estimated rent
Home value
$92,400
$76,000 - $109,000
$1,231/mo
Zestimate® history
Loading...
Owner options
Explore your selling options
What's special
Nice layout in this main-floor living home, centrally located and just minutes walk from library, hospitals and medical building making it ideal for someone who works nearby or an investor. Upgraded LVP flooring on the main in the living room, dining room and kitchen. Full bathroom and laundry adjacent to the kitchen and large bedroom. Head upstairs and find two more bedrooms with large closets and attic space converted for storage. There is an office/cat room upstairs. Fenced lot with off street parking in the rear behind the new wooden rear fence.Scoop it up today and start writing the next chapter to this charming home! Being sold "As Is".
Zillow last checked: 8 hours ago
Listing updated: April 25, 2025 at 12:58pm
Listed by:
Darin Stephens 785-250-7278,
Stone & Story RE Group, LLC
Bought with:
Destiny Mace, SP00240993
KW One Legacy Partners, LLC
Source: Sunflower AOR,MLS#: 238400
Facts & features
Interior
Bedrooms & bathrooms
- Bedrooms: 3
- Bathrooms: 1
- Full bathrooms: 1
Primary bedroom
- Level: Upper
- Area: 164.4
- Dimensions: 13.7 x 12.0
Bedroom 2
- Level: Upper
- Area: 154.98
- Dimensions: 12.3 x 12.6
Bedroom 3
- Level: Upper
- Area: 146.88
- Dimensions: 10.2 x 14.4
Bedroom 4
- Level: Upper
- Dimensions: Cat Room 8.1 X 7.5
Dining room
- Level: Main
- Area: 234.08
- Dimensions: 15.4 x 15.2
Kitchen
- Level: Main
- Area: 122.21
- Dimensions: 11.11 X 11.0
Laundry
- Level: Main
Living room
- Level: Main
- Area: 153.67
- Dimensions: 15.2 x 10.11
Heating
- Natural Gas
Cooling
- Central Air
Appliances
- Included: Electric Range, Microwave, Dishwasher, Refrigerator
- Laundry: Main Level, Separate Room
Features
- High Ceilings
- Flooring: Laminate, Carpet
- Doors: Storm Door(s)
- Basement: Stone/Rock,Partial,Unfinished
- Has fireplace: No
Interior area
- Total structure area: 1,617
- Total interior livable area: 1,617 sqft
- Finished area above ground: 1,617
- Finished area below ground: 0
Property
Features
- Levels: Two
- Patio & porch: Covered
- Fencing: Fenced,Chain Link,Wood
Lot
- Size: 5,662 sqft
- Dimensions: 38 x 150
- Features: Sidewalk
Details
- Parcel number: R14164
- Special conditions: Standard,Arm's Length
Construction
Type & style
- Home type: SingleFamily
- Property subtype: Single Family Residence, Residential
Materials
- Frame
- Roof: Composition
Condition
- Year built: 1905
Utilities & green energy
- Water: Public
Community & neighborhood
Location
- Region: Topeka
- Subdivision: W H Brooks Jr 2nd
Price history
| Date | Event | Price |
|---|---|---|
| 4/25/2025 | Sold | -- |
Source: | ||
| 3/23/2025 | Pending sale | $94,000$58/sqft |
Source: | ||
| 3/20/2025 | Listed for sale | $94,000+49.2%$58/sqft |
Source: | ||
| 12/23/2019 | Sold | -- |
Source: | ||
| 1/24/2019 | Listing removed | $63,000$39/sqft |
Source: Coldwell Banker Griffith & Blair American Home #197841 | ||
Public tax history
| Year | Property taxes | Tax assessment |
|---|---|---|
| 2025 | -- | $9,386 +5% |
| 2024 | $1,159 -0.6% | $8,939 +6% |
| 2023 | $1,165 +3.4% | $8,433 +7% |
Find assessor info on the county website
Neighborhood: Tennessee Town
Nearby schools
GreatSchools rating
- 6/10Lowman Hill Elementary SchoolGrades: PK-5Distance: 0.2 mi
- 4/10Robinson Middle SchoolGrades: 6-8Distance: 0.6 mi
- 5/10Topeka High SchoolGrades: 9-12Distance: 0.5 mi
Schools provided by the listing agent
- Elementary: Lowman Hill Elementary School/USD 501
- Middle: Robinson Middle School/USD 501
- High: Topeka High School/USD 501
Source: Sunflower AOR. This data may not be complete. We recommend contacting the local school district to confirm school assignments for this home.
