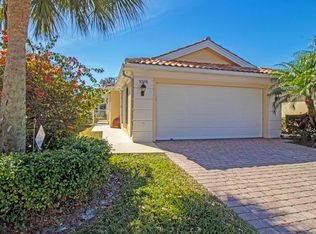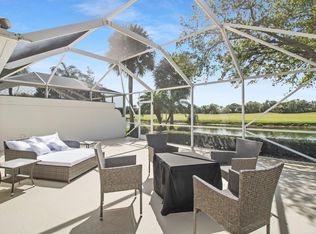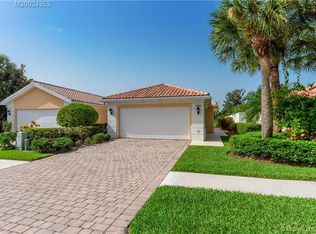Sold for $452,000 on 04/25/25
$452,000
1032 SW Balmoral Trce, Stuart, FL 34997
2beds
1,528sqft
Single Family Residence
Built in 2000
4,965.84 Square Feet Lot
$426,200 Zestimate®
$296/sqft
$2,474 Estimated rent
Home value
$426,200
$384,000 - $473,000
$2,474/mo
Zestimate® history
Loading...
Owner options
Explore your selling options
What's special
New roof in process! Be Impressed! The minute you walk to the front door you start to see the upgrades. The impact glass front door allows natural light into the home. When you open the door, you are viewing the engineered wood flooring that is throughout the home. Starting in the kitchen you can see the granite counters and SS appliances. Granite counters are also throughout the home starting in the laundry room, kitchen, and bathrooms. Speaking of the bathrooms, the showers have been remodeled and the standard toilets replaced with Toto toilets. Take a look at the VIEW! You have lake and golf course views from the tile floored patio and epoxy coated screened lanai flooring. The home also has complete accordion storm shutters. New AC installed on 12/4/24. Garage floor has been coated and new cabinets installed and the garage door is hurricane proof! Are you IMPRESSED?
Zillow last checked: 8 hours ago
Listing updated: July 17, 2025 at 07:40am
Listed by:
Dennis Fadden 772-486-1763,
Coldwell Banker Realty
Bought with:
Robert Wunderlich
BWG Realty
Source: Martin County REALTORS® of the Treasure Coast (MCRTC),MLS#: M20047499 Originating MLS: Martin County
Originating MLS: Martin County
Facts & features
Interior
Bedrooms & bathrooms
- Bedrooms: 2
- Bathrooms: 2
- Full bathrooms: 2
Primary bedroom
- Level: Main
- Dimensions: 15 x 12
Bedroom 2
- Level: Main
- Dimensions: 13 x 11
Dining room
- Level: Main
- Dimensions: 14 x 11
Family room
- Level: Main
- Dimensions: 14 x 11
Great room
- Level: Main
- Dimensions: 17 x 12
Kitchen
- Level: Main
- Dimensions: 11 x 10
Laundry
- Level: Main
- Dimensions: 10 x 6
Heating
- Central, Electric
Cooling
- Central Air, Ceiling Fan(s), Electric
Appliances
- Included: Some Electric Appliances, Dryer, Dishwasher, Electric Range, Disposal, Microwave, Refrigerator, Water Heater, Washer
- Laundry: Laundry Tub
Features
- Attic, Dual Sinks, Entrance Foyer, Primary Downstairs, Living/Dining Room, Pull Down Attic Stairs, Split Bedrooms, Separate Shower, Walk-In Closet(s), Central Vacuum
- Flooring: Ceramic Tile, Engineered Hardwood
- Windows: Plantation Shutters
- Attic: Pull Down Stairs
Interior area
- Total structure area: 1,969
- Total interior livable area: 1,528 sqft
Property
Parking
- Total spaces: 2
- Parking features: Attached, Garage, Garage Door Opener
- Has attached garage: Yes
- Covered spaces: 2
Features
- Stories: 1
- Patio & porch: Covered, Patio, Screened
- Exterior features: Patio, Room For Pool, Storm/Security Shutters
- Pool features: Community
- Has view: Yes
- View description: Golf Course, Lake
- Has water view: Yes
- Water view: Lake
- Waterfront features: Lake
Lot
- Size: 4,965 sqft
Details
- Parcel number: 073941018000002500
- Special conditions: Listed As-Is
Construction
Type & style
- Home type: SingleFamily
- Property subtype: Single Family Residence
Materials
- Concrete, Stucco
- Roof: Barrel
Condition
- Resale
- Year built: 2000
Utilities & green energy
- Electric: 110 Volts, 220 Volts
- Utilities for property: Cable Available, Electricity Available, Electricity Connected, Phone Available, Sewer Available, Trash Collection, Water Available
Community & neighborhood
Security
- Security features: Security System Owned, Gated Community, Smoke Detector(s)
Community
- Community features: Clubhouse, Pickleball, Property Manager On-Site, Pool, Street Lights, Sidewalks, Tennis Court(s), Trails/Paths, Gated
Location
- Region: Stuart
- Subdivision: Florida Club
HOA & financial
HOA
- Has HOA: Yes
- HOA fee: $324 monthly
- Services included: Association Management, Common Areas, Cable TV, Maintenance Grounds, Recreation Facilities, Reserve Fund, Security, Taxes
- Association phone: 772-463-9484
Other
Other facts
- Listing terms: Cash,Conventional,FHA,VA Loan
- Ownership: Fee Simple
- Road surface type: Paved
Price history
| Date | Event | Price |
|---|---|---|
| 4/25/2025 | Sold | $452,000-4.8%$296/sqft |
Source: | ||
| 3/2/2025 | Pending sale | $474,900$311/sqft |
Source: | ||
| 12/22/2024 | Price change | $474,900+2.6%$311/sqft |
Source: | ||
| 12/1/2024 | Listed for sale | $463,000+125.9%$303/sqft |
Source: | ||
| 5/28/2013 | Sold | $205,000-4.6%$134/sqft |
Source: Public Record | ||
Public tax history
| Year | Property taxes | Tax assessment |
|---|---|---|
| 2024 | $3,320 +2.5% | $221,411 +3% |
| 2023 | $3,237 +1.6% | $214,963 +3% |
| 2022 | $3,187 +0.2% | $208,702 +3% |
Find assessor info on the county website
Neighborhood: 34997
Nearby schools
GreatSchools rating
- 8/10Crystal Lake Elementary SchoolGrades: PK-5Distance: 0.9 mi
- 5/10Dr. David L. Anderson Middle SchoolGrades: 6-8Distance: 2.6 mi
- 5/10South Fork High SchoolGrades: 9-12Distance: 1.3 mi
Schools provided by the listing agent
- Middle: Dr. David L. Anderson
- High: South Fork
Source: Martin County REALTORS® of the Treasure Coast (MCRTC). This data may not be complete. We recommend contacting the local school district to confirm school assignments for this home.
Get a cash offer in 3 minutes
Find out how much your home could sell for in as little as 3 minutes with a no-obligation cash offer.
Estimated market value
$426,200
Get a cash offer in 3 minutes
Find out how much your home could sell for in as little as 3 minutes with a no-obligation cash offer.
Estimated market value
$426,200


