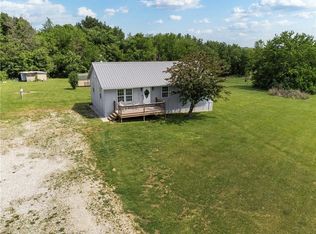Sold
Price Unknown
1032 SW 100th Rd, Holden, MO 64040
2beds
980sqft
Single Family Residence
Built in 2020
10.05 Acres Lot
$282,300 Zestimate®
$--/sqft
$1,397 Estimated rent
Home value
$282,300
$260,000 - $308,000
$1,397/mo
Zestimate® history
Loading...
Owner options
Explore your selling options
What's special
Ever dreamed of living off the land?!? You'll love all this 10.05 acres has to offer including a wet weather creek, heavy trees in the front portion of the property, a huge garden spot, small apple and pear trees, a metal pole barn that is 32x12 and ready for goats or chickens (owner used for their goats) and approximately 7-8 acres fenced for goats horses or livestock. The 2020 home is adorable and you'll love how cozy it is! The main floor features a true open floor plan with an adventure loft the kids will love! The views from the home are gorgeous and all the windows let in tons of natural light, you won't want to miss the sunsets and sunrise views! On the main level you'll find an oversized laundry/storage room, full bathroom, farmhouse country sink, open shelving, wood burning stove, shiplap ceilings and the front door walks out to your covered front porch. Upstairs you'll find two small bedrooms with closet space in each and half bathroom. The home has a mini split, window unit upstairs and propane back up. The home is on a crawl space. Internet is Liberty Link and works great and septic was new as well in 2020.
Zillow last checked: 8 hours ago
Listing updated: September 28, 2023 at 10:01am
Listing Provided by:
Darcy Roach 816-863-0989,
Homes by Darcy LLC
Bought with:
Richey Real Estate Group
ReeceNichols - Lees Summit
Source: Heartland MLS as distributed by MLS GRID,MLS#: 2451118
Facts & features
Interior
Bedrooms & bathrooms
- Bedrooms: 2
- Bathrooms: 2
- Full bathrooms: 1
- 1/2 bathrooms: 1
Heating
- Propane, Wood Stove
Cooling
- Electric, Window Unit(s)
Features
- Basement: Crawl Space
- Has fireplace: No
Interior area
- Total structure area: 980
- Total interior livable area: 980 sqft
- Finished area above ground: 980
- Finished area below ground: 0
Property
Parking
- Parking features: Other
Features
- Patio & porch: Porch
- Waterfront features: Stream(s)
Lot
- Size: 10.05 Acres
- Dimensions: 10.05 Acres
- Features: Acreage
Details
- Additional structures: Outbuilding
- Parcel number: 139031000000002.01
Construction
Type & style
- Home type: SingleFamily
- Property subtype: Single Family Residence
Materials
- Lap Siding
- Roof: Composition
Condition
- Year built: 2020
Utilities & green energy
- Sewer: Septic Tank
- Water: Rural
Community & neighborhood
Location
- Region: Holden
- Subdivision: Other
HOA & financial
HOA
- Has HOA: No
Other
Other facts
- Listing terms: Cash,Conventional
- Ownership: Private
Price history
| Date | Event | Price |
|---|---|---|
| 9/22/2023 | Sold | -- |
Source: | ||
| 8/25/2023 | Pending sale | $229,900$235/sqft |
Source: | ||
| 8/23/2023 | Listed for sale | $229,900$235/sqft |
Source: | ||
Public tax history
| Year | Property taxes | Tax assessment |
|---|---|---|
| 2025 | $789 +8.5% | $12,398 +9.1% |
| 2024 | $727 +2.6% | $11,367 |
| 2023 | $709 | $11,367 +4.4% |
Find assessor info on the county website
Neighborhood: 64040
Nearby schools
GreatSchools rating
- 6/10Holden Elementary SchoolGrades: PK-5Distance: 5.7 mi
- 3/10Holden Middle SchoolGrades: 6-8Distance: 5.7 mi
- 4/10Holden High SchoolGrades: 9-12Distance: 5.7 mi
