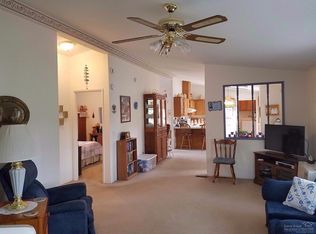Newly remodeled home located walking distance from Larkspur community center and just 10 minutes from downtown Bend. Detached garage, shed, and fenced in backyard with great mature juniper trees. Bedrooms are quite large, and master has a walk-in closet. No smoking in residence. Pet friendly! Can be flexible on date if needing to move in sooner.
This property is off market, which means it's not currently listed for sale or rent on Zillow. This may be different from what's available on other websites or public sources.

