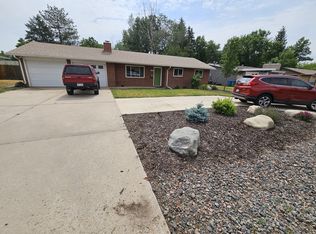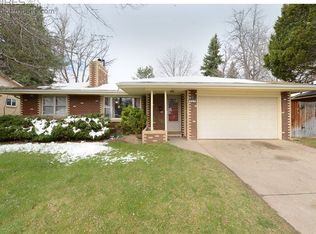Updated Ranch Style Home near CSU! Fresh paint inside and out, beautiful white cabinetry, stainless steel appliances, new lighting fixtures and professionally cleaned! Lush back yard surrounded by mature trees with spacious deck - great for those Summer BBQ's that are right around the corner! The best part...the IDEAL LOCATION! Bike to school, enjoy downtown entertainment or hike Horsetooth Reservoir! Walk to restaurants and grocery store! NO HOA!!! This home has endless potential, would be a perfect starter home or income property. Don't miss your chance to make this home yours!
This property is off market, which means it's not currently listed for sale or rent on Zillow. This may be different from what's available on other websites or public sources.

