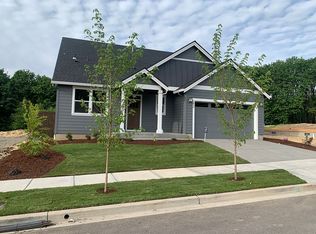Sold
$610,000
1032 S Sevier Rd, Ridgefield, WA 98642
5beds
2,077sqft
Residential, Single Family Residence
Built in 2021
4,791.6 Square Feet Lot
$602,300 Zestimate®
$294/sqft
$2,990 Estimated rent
Home value
$602,300
$566,000 - $638,000
$2,990/mo
Zestimate® history
Loading...
Owner options
Explore your selling options
What's special
Welcome to your dream home in the vibrant Teal Crest neighborhood in the sought after city of Ridgefield! This spacious 2077 sq ft home features 4 bdrms + office and 2.5 baths. Step into the beautifully upgraded kitchen with gas range, top-tier appliances, under-cabinet lighting, and soft close cabinets & drawers. The elegant gas fireplace adds a cozy touch to the living area. Indulge in the primary suite's spa-like bath featuring a soaking tub and mud-set shower. Select smart home features ensure modern convenience. Enjoy evenings on the oversized concrete patio, backing directly onto serene greenspace. Premium upgrades selected at construction include almost $100k invested in enhanced finishes, such as upgraded carpet/padding and LVP flooring, and premium backsplashes. Conveniently located within 5 miles of parks, schools, dining, shopping, and outdoor rec areas such as the breathtaking Ridgefield National Wildlife Refuge, this home provides the perfect blend of small town vibes and modern convenience.
Zillow last checked: 8 hours ago
Listing updated: May 23, 2025 at 11:09am
Listed by:
Nicholas Bodossian 805-796-8610,
Handris Realty Company
Bought with:
Karly Bordak, 22017179
The Bordak Group
Source: RMLS (OR),MLS#: 100604283
Facts & features
Interior
Bedrooms & bathrooms
- Bedrooms: 5
- Bathrooms: 3
- Full bathrooms: 2
- Partial bathrooms: 1
- Main level bathrooms: 1
Primary bedroom
- Features: Closet Organizer, Coved, Double Sinks, Ensuite, Soaking Tub, Tile Floor, Walkin Closet, Walkin Shower, Wallto Wall Carpet
- Level: Upper
Bedroom 2
- Features: Vinyl Floor, Walkin Closet
- Level: Upper
Bedroom 3
- Features: Walkin Closet, Wallto Wall Carpet
- Level: Upper
Bedroom 4
- Features: Closet, Wallto Wall Carpet
- Level: Upper
Dining room
- Features: Exterior Entry, Sliding Doors, Vinyl Floor
- Level: Main
Kitchen
- Features: Builtin Range, Dishwasher, Disposal, Eat Bar, Gas Appliances, Island, Microwave, Pantry, Builtin Oven, Free Standing Refrigerator, Granite, Vinyl Floor
- Level: Main
Living room
- Features: Fireplace, Vinyl Floor
- Level: Main
Office
- Features: Ceiling Fan, Vinyl Floor, Walkin Closet
- Level: Main
Heating
- Forced Air, Fireplace(s)
Cooling
- Central Air
Appliances
- Included: Built In Oven, Built-In Range, Dishwasher, Disposal, Free-Standing Refrigerator, Gas Appliances, Microwave, Plumbed For Ice Maker, Range Hood, Stainless Steel Appliance(s), Electric Water Heater
- Laundry: Laundry Room
Features
- Ceiling Fan(s), Granite, High Ceilings, High Speed Internet, Soaking Tub, Closet, Walk-In Closet(s), Sink, Eat Bar, Kitchen Island, Pantry, Closet Organizer, Coved, Double Vanity, Walkin Shower
- Flooring: Tile, Wall to Wall Carpet, Vinyl
- Doors: Sliding Doors
- Windows: Double Pane Windows, Vinyl Frames
- Basement: Crawl Space
- Number of fireplaces: 1
- Fireplace features: Gas
Interior area
- Total structure area: 2,077
- Total interior livable area: 2,077 sqft
Property
Parking
- Total spaces: 2
- Parking features: Driveway, On Street, Garage Door Opener, Attached
- Attached garage spaces: 2
- Has uncovered spaces: Yes
Features
- Levels: Two
- Stories: 2
- Patio & porch: Patio
- Exterior features: Yard, Exterior Entry
- Fencing: Fenced
- Has view: Yes
- View description: Park/Greenbelt, Territorial, Trees/Woods
Lot
- Size: 4,791 sqft
- Features: Greenbelt, Level, SqFt 3000 to 4999
Details
- Parcel number: 986053422
- Zoning: RLD-4
Construction
Type & style
- Home type: SingleFamily
- Property subtype: Residential, Single Family Residence
Materials
- Cement Siding
- Roof: Composition,Shingle
Condition
- Resale
- New construction: No
- Year built: 2021
Utilities & green energy
- Gas: Gas
- Sewer: Public Sewer
- Water: Public
- Utilities for property: Cable Connected
Community & neighborhood
Security
- Security features: Sidewalk
Location
- Region: Ridgefield
- Subdivision: Teal Crest
HOA & financial
HOA
- Has HOA: Yes
- HOA fee: $43 monthly
- Amenities included: Commons, Management
Other
Other facts
- Listing terms: Cash,Conventional,FHA,VA Loan
- Road surface type: Concrete, Paved
Price history
| Date | Event | Price |
|---|---|---|
| 5/23/2025 | Sold | $610,000-0.8%$294/sqft |
Source: | ||
| 4/25/2025 | Pending sale | $615,000$296/sqft |
Source: | ||
| 4/10/2025 | Listed for sale | $615,000+21.6%$296/sqft |
Source: | ||
| 9/21/2021 | Sold | $505,871+6.5%$244/sqft |
Source: | ||
| 10/26/2020 | Pending sale | $474,960$229/sqft |
Source: | ||
Public tax history
| Year | Property taxes | Tax assessment |
|---|---|---|
| 2024 | $4,910 +8% | $554,229 +1.3% |
| 2023 | $4,548 +42% | $546,948 +8.5% |
| 2022 | $3,203 +157.3% | $503,970 +46.2% |
Find assessor info on the county website
Neighborhood: 98642
Nearby schools
GreatSchools rating
- 6/10Sunset Ridge Intermediate SchoolGrades: 5-6Distance: 1.4 mi
- 6/10View Ridge Middle SchoolGrades: 7-8Distance: 1.4 mi
- 7/10Ridgefield High SchoolGrades: 9-12Distance: 1.1 mi
Schools provided by the listing agent
- Elementary: Union Ridge
- Middle: View Ridge
- High: Ridgefield
Source: RMLS (OR). This data may not be complete. We recommend contacting the local school district to confirm school assignments for this home.
Get a cash offer in 3 minutes
Find out how much your home could sell for in as little as 3 minutes with a no-obligation cash offer.
Estimated market value$602,300
Get a cash offer in 3 minutes
Find out how much your home could sell for in as little as 3 minutes with a no-obligation cash offer.
Estimated market value
$602,300
