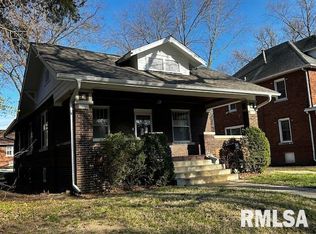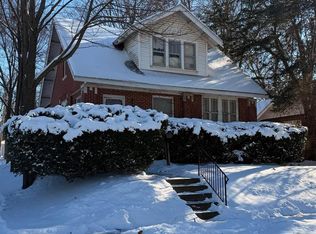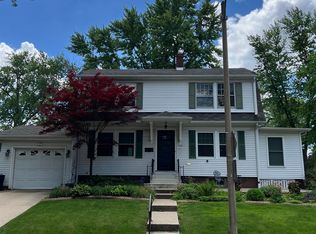Sold for $189,000
$189,000
1032 S Macarthur Blvd, Springfield, IL 62704
4beds
2,271sqft
Single Family Residence, Residential
Built in 1922
7,056 Square Feet Lot
$220,500 Zestimate®
$83/sqft
$1,807 Estimated rent
Home value
$220,500
$207,000 - $236,000
$1,807/mo
Zestimate® history
Loading...
Owner options
Explore your selling options
What's special
Nestled in a prime location near Washington Park, this exceptional residence offers a harmonious blend of classic elegance and rustic boho charm. Step inside to discover a stately 4+ bedroom sanctuary, where every corner exudes warmth. Offering a finished attic master suite and bath, a secluded haven boasting rustic accents and space for relaxation.On the 2nd floor is a sunroom, currently serving as an inspiring office and reading retreat, flooded with natural light along with three bedrooms and the convenient 2nd floor laundry room, plus full bath and 3 beds. The main level welcomes you with timeless classic style infused with modern touches, featuring a captivating peninsula gas log fireplace, sleek stainless steel appliances, exquisite granite countertops, and a convenient breakfast bar—a perfect spot for casual dining and entertaining and a 3rd full bathroom. Descend to the finished basement, where a cozy rec room and bonus guest room await, ideal for quiet getaways or additional office space. Outside, a detached 1.5-car garage off Woodland provides ample parking and storage space. Plus, with the added peace of mind of a one-year AHS home warranty, this home is offered "as-is," with inspections warmly welcomed. Embrace the opportunity to own this remarkable residence, where classic elegance meets rustic allure in a coveted location! New flat sunroom roof 2021, Furn 2007.
Zillow last checked: 8 hours ago
Listing updated: May 31, 2024 at 01:18pm
Listed by:
Diane Tinsley Mobl:217-416-0993,
The Real Estate Group, Inc.
Bought with:
Jim Fulgenzi, 471021607
RE/MAX Professionals
Source: RMLS Alliance,MLS#: CA1028192 Originating MLS: Capital Area Association of Realtors
Originating MLS: Capital Area Association of Realtors

Facts & features
Interior
Bedrooms & bathrooms
- Bedrooms: 4
- Bathrooms: 3
- Full bathrooms: 2
- 1/2 bathrooms: 1
Bedroom 1
- Dimensions: 26ft 1in x 12ft 6in
Bedroom 2
- Level: Upper
- Dimensions: 11ft 5in x 9ft 7in
Bedroom 3
- Level: Upper
- Dimensions: 12ft 0in x 10ft 8in
Bedroom 4
- Level: Upper
- Dimensions: 14ft 8in x 9ft 11in
Other
- Level: Main
- Dimensions: 15ft 5in x 11ft 2in
Other
- Area: 405
Additional level
- Area: 335
Additional room
- Description: Sunroom
- Level: Upper
- Dimensions: 16ft 7in x 7ft 7in
Additional room 2
- Description: 3rd floor Master Suite
- Level: Upper
- Dimensions: 22ft 1in x 12ft 6in
Family room
- Level: Basement
- Dimensions: 12ft 8in x 12ft 5in
Kitchen
- Level: Main
- Dimensions: 17ft 11in x 11ft 4in
Living room
- Level: Main
- Dimensions: 15ft 2in x 11ft 1in
Main level
- Area: 933
Upper level
- Area: 933
Heating
- Has Heating (Unspecified Type)
Cooling
- Central Air
Appliances
- Included: Dishwasher, Range, Refrigerator
Features
- Ceiling Fan(s)
- Basement: Partially Finished
- Number of fireplaces: 1
- Fireplace features: Gas Log, Living Room
Interior area
- Total structure area: 1,866
- Total interior livable area: 2,271 sqft
Property
Parking
- Total spaces: 2
- Parking features: Detached
- Garage spaces: 2
- Details: Number Of Garage Remotes: 0
Features
- Levels: Two
Lot
- Size: 7,056 sqft
- Dimensions: 144 x 49
- Features: Corner Lot
Details
- Parcel number: 14330376019
Construction
Type & style
- Home type: SingleFamily
- Property subtype: Single Family Residence, Residential
Materials
- Frame, Brick, Wood Siding
- Foundation: Brick/Mortar
- Roof: Shingle
Condition
- New construction: No
- Year built: 1922
Details
- Warranty included: Yes
Utilities & green energy
- Sewer: Public Sewer
- Water: Public
Community & neighborhood
Location
- Region: Springfield
- Subdivision: None
Price history
| Date | Event | Price |
|---|---|---|
| 5/31/2024 | Sold | $189,000$83/sqft |
Source: | ||
| 4/7/2024 | Contingent | $189,000$83/sqft |
Source: | ||
| 3/29/2024 | Listed for sale | $189,000+8.1%$83/sqft |
Source: | ||
| 5/10/2022 | Sold | $174,900$77/sqft |
Source: | ||
| 4/13/2022 | Pending sale | $174,900$77/sqft |
Source: | ||
Public tax history
| Year | Property taxes | Tax assessment |
|---|---|---|
| 2024 | $2,184 -42.8% | $68,451 +39.1% |
| 2023 | $3,821 +4.8% | $49,223 +5.4% |
| 2022 | $3,646 +4% | $46,693 +3.9% |
Find assessor info on the county website
Neighborhood: Historic West Side
Nearby schools
GreatSchools rating
- 2/10Elizabeth Graham Elementary SchoolGrades: K-5Distance: 0.4 mi
- 3/10Benjamin Franklin Middle SchoolGrades: 6-8Distance: 1.1 mi
- 7/10Springfield High SchoolGrades: 9-12Distance: 0.9 mi
Get pre-qualified for a loan
At Zillow Home Loans, we can pre-qualify you in as little as 5 minutes with no impact to your credit score.An equal housing lender. NMLS #10287.


