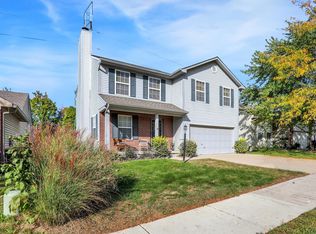Sold
$261,000
1032 Rotherham Ln, Beech Grove, IN 46107
3beds
1,422sqft
Residential, Single Family Residence
Built in 1999
5,227.2 Square Feet Lot
$266,600 Zestimate®
$184/sqft
$1,699 Estimated rent
Home value
$266,600
$245,000 - $291,000
$1,699/mo
Zestimate® history
Loading...
Owner options
Explore your selling options
What's special
Welcome to this beautifully remodeled home in Beech Grove! This stunning 3-bedroom, 2-bathroom home offers a thoughtfully designed living space with every detail updated to create a modern and move-in-ready home. The brand-new kitchen features new cabinets, granite countertops, all-new stainless steel appliances, and plenty of space for cooking. The spacious great room boasts a vaulted ceiling, enhancing the open and airy feel of the home. New flooring has been installed throughout, complemented by fresh interior and exterior paint that adds to its clean and contemporary appeal. Both bathrooms have been completely remodeled with new fixtures and stylish finishes. The insulated garage features an epoxied floor, providing a polished look and added functionality for storage or a workspace. Located in a desirable area of Beech Grove, this home offers easy access to many amenities!
Zillow last checked: 8 hours ago
Listing updated: April 25, 2025 at 01:55pm
Listing Provided by:
Ryan Hendren 317-985-4887,
RE/MAX Advanced Realty
Bought with:
Ryan Hendren
RE/MAX Advanced Realty
Source: MIBOR as distributed by MLS GRID,MLS#: 22026647
Facts & features
Interior
Bedrooms & bathrooms
- Bedrooms: 3
- Bathrooms: 2
- Full bathrooms: 2
- Main level bathrooms: 2
- Main level bedrooms: 3
Primary bedroom
- Features: Carpet
- Level: Main
- Area: 180 Square Feet
- Dimensions: 15x12
Bedroom 2
- Features: Carpet
- Level: Main
- Area: 140 Square Feet
- Dimensions: 14x10
Bedroom 3
- Features: Carpet
- Level: Main
- Area: 150 Square Feet
- Dimensions: 15x10
Great room
- Features: Vinyl Plank
- Level: Main
- Area: 350 Square Feet
- Dimensions: 25x14
Kitchen
- Features: Vinyl Plank
- Level: Main
- Area: 130 Square Feet
- Dimensions: 13x10
Laundry
- Features: Vinyl Plank
- Level: Main
- Area: 64 Square Feet
- Dimensions: 8x8
Heating
- Forced Air, Natural Gas
Appliances
- Included: Electric Cooktop, Dishwasher, Disposal, Gas Water Heater, MicroHood, Electric Oven, Refrigerator, Tankless Water Heater
- Laundry: Connections All
Features
- Attic Access, Vaulted Ceiling(s), Entrance Foyer, Ceiling Fan(s), Eat-in Kitchen, Walk-In Closet(s)
- Windows: Windows Thermal, Windows Vinyl, Wood Work Painted
- Has basement: No
- Attic: Access Only
- Number of fireplaces: 1
- Fireplace features: Great Room, Wood Burning
Interior area
- Total structure area: 1,422
- Total interior livable area: 1,422 sqft
Property
Parking
- Total spaces: 2
- Parking features: Attached
- Attached garage spaces: 2
Features
- Levels: One
- Stories: 1
- Patio & porch: Patio, Covered
- Fencing: Fenced,Fence Full Rear
Lot
- Size: 5,227 sqft
- Features: Sidewalks, Street Lights, Trees-Small (Under 20 Ft)
Details
- Parcel number: 491033120009000502
- Special conditions: Broker Owned
- Horse amenities: None
Construction
Type & style
- Home type: SingleFamily
- Architectural style: Ranch
- Property subtype: Residential, Single Family Residence
Materials
- Vinyl With Brick
- Foundation: Block
Condition
- Updated/Remodeled
- New construction: No
- Year built: 1999
Utilities & green energy
- Water: Municipal/City
Community & neighborhood
Location
- Region: Beech Grove
- Subdivision: Carrington Pointe
HOA & financial
HOA
- Has HOA: Yes
- HOA fee: $195 annually
- Services included: Association Home Owners, Entrance Common, Insurance, Maintenance
- Association phone: 317-534-0200
Price history
| Date | Event | Price |
|---|---|---|
| 4/25/2025 | Sold | $261,000-1.5%$184/sqft |
Source: | ||
| 3/30/2025 | Pending sale | $264,900$186/sqft |
Source: | ||
| 3/13/2025 | Listed for sale | $264,900+50.2%$186/sqft |
Source: | ||
| 1/28/2025 | Sold | $176,400-23.3%$124/sqft |
Source: Public Record Report a problem | ||
| 4/6/2023 | Sold | $230,000+90.1%$162/sqft |
Source: Public Record Report a problem | ||
Public tax history
| Year | Property taxes | Tax assessment |
|---|---|---|
| 2024 | $2,591 +6.6% | $194,200 +1.5% |
| 2023 | $2,431 +23.8% | $191,300 +10.1% |
| 2022 | $1,964 +9.5% | $173,700 +17.8% |
Find assessor info on the county website
Neighborhood: 46107
Nearby schools
GreatSchools rating
- 4/10South Grove Intermediate SchoolGrades: 4-6Distance: 0.2 mi
- 8/10Beech Grove Middle SchoolGrades: 7-8Distance: 1.2 mi
- 2/10Beech Grove Senior High SchoolGrades: 9-12Distance: 0.9 mi
Schools provided by the listing agent
- Middle: Beech Grove Middle School
- High: Beech Grove Sr High School
Source: MIBOR as distributed by MLS GRID. This data may not be complete. We recommend contacting the local school district to confirm school assignments for this home.
Get a cash offer in 3 minutes
Find out how much your home could sell for in as little as 3 minutes with a no-obligation cash offer.
Estimated market value$266,600
Get a cash offer in 3 minutes
Find out how much your home could sell for in as little as 3 minutes with a no-obligation cash offer.
Estimated market value
$266,600
